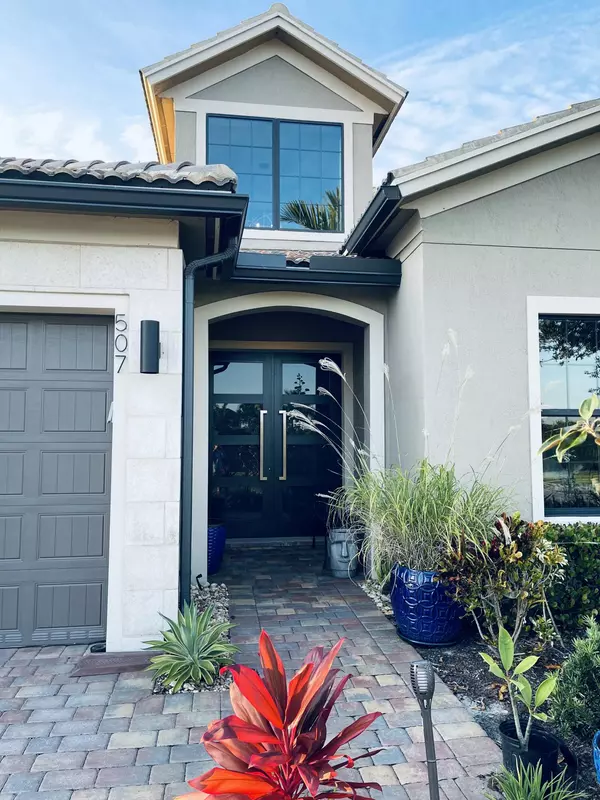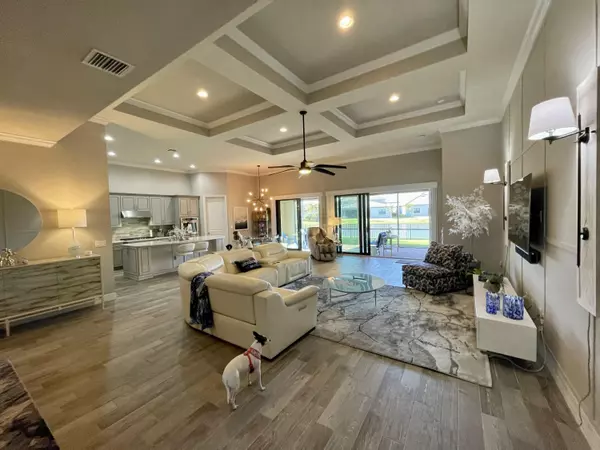Bought with Paradise Real Estate Intl
$1,620,268
$1,750,000
7.4%For more information regarding the value of a property, please contact us for a free consultation.
4 Beds
4.1 Baths
3,856 SqFt
SOLD DATE : 01/18/2022
Key Details
Sold Price $1,620,268
Property Type Single Family Home
Sub Type Single Family Detached
Listing Status Sold
Purchase Type For Sale
Square Footage 3,856 sqft
Price per Sqft $420
Subdivision Sonoma Isles
MLS Listing ID RX-10761510
Sold Date 01/18/22
Style Contemporary,Multi-Level
Bedrooms 4
Full Baths 4
Half Baths 1
Construction Status Resale
HOA Fees $483/mo
HOA Y/N Yes
Abv Grd Liv Area 31
Year Built 2016
Annual Tax Amount $12,856
Tax Year 2021
Lot Size 0.326 Acres
Property Description
Don't miss this immaculate & meticulously maintained waterfront home on an ultra premium rare corner lot with panoramic lake views. Enter through the custom upgraded front doors into this elegant contemporary home boasting a sprawling wide open floor plan & soaring ceilings. The chef's kitchen features gorgeous gray cabinetry, walk-in pantry, stainless steel appliances, gas stove top, double ovens, and a massive kitchen island. Views of the soon to be built luxurious saltwater pool, spa and beautiful lake can be seen from every vantage point of the main living areas. Hurricane impact windows & doors, NEMA 14-50 outlet in your garage to charge your electric vehicle, & a water cooled whole-house generator that was just installed Oct 2021 to keep you fully powered. The inviting home shows its
Location
State FL
County Palm Beach
Community Sonoma Isles
Area 5040
Zoning C2(cit
Rooms
Other Rooms Den/Office, Family, Great, Laundry-Inside, Loft
Master Bath Dual Sinks, Mstr Bdrm - Ground, Separate Shower
Interior
Interior Features Built-in Shelves, Entry Lvl Lvng Area, Foyer, Kitchen Island, Laundry Tub, Pantry, Upstairs Living Area, Walk-in Closet
Heating Central, Electric
Cooling Central, Electric
Flooring Tile
Furnishings Unfurnished
Exterior
Exterior Feature Covered Patio, Fence, Room for Pool, Screened Patio
Garage Driveway, Garage - Attached
Garage Spaces 3.0
Utilities Available Cable, Electric, Gas Natural, Public Sewer, Public Water
Amenities Available Clubhouse, Fitness Center, Pickleball, Pool, Spa-Hot Tub, Street Lights, Tennis
Waterfront Yes
Waterfront Description Lake
View Lake
Roof Type Barrel
Parking Type Driveway, Garage - Attached
Exposure Southeast
Private Pool Yes
Building
Lot Description 1/4 to 1/2 Acre, Corner Lot, Paved Road, Sidewalks, West of US-1
Story 2.00
Unit Features Multi-Level
Foundation CBS
Construction Status Resale
Schools
Elementary Schools Jerry Thomas Elementary School
Middle Schools Independence Middle School
High Schools Jupiter High School
Others
Pets Allowed Yes
HOA Fee Include 483.00
Senior Community No Hopa
Restrictions Buyer Approval
Security Features Gate - Unmanned
Acceptable Financing Cash, Conventional, FHA, VA
Membership Fee Required No
Listing Terms Cash, Conventional, FHA, VA
Financing Cash,Conventional,FHA,VA
Read Less Info
Want to know what your home might be worth? Contact us for a FREE valuation!

Our team is ready to help you sell your home for the highest possible price ASAP
Get More Information







