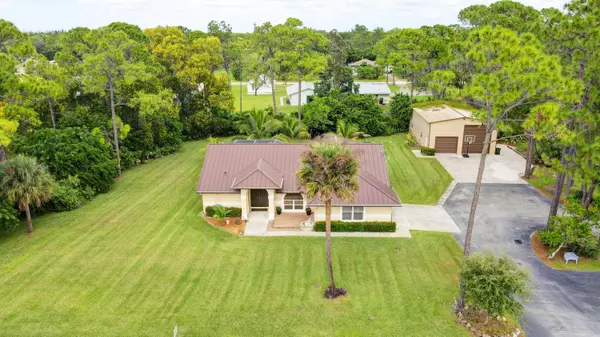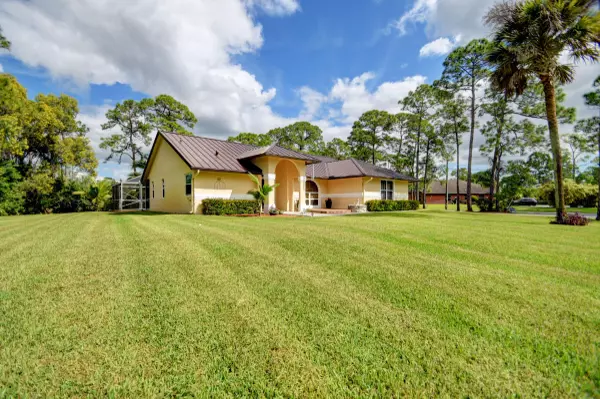Bought with Lang Realty - Boynton Beach
$600,000
$600,000
For more information regarding the value of a property, please contact us for a free consultation.
3 Beds
2 Baths
1,871 SqFt
SOLD DATE : 01/14/2022
Key Details
Sold Price $600,000
Property Type Single Family Home
Sub Type Single Family Detached
Listing Status Sold
Purchase Type For Sale
Square Footage 1,871 sqft
Price per Sqft $320
Subdivision The Acreage
MLS Listing ID RX-10754379
Sold Date 01/14/22
Style Ranch,Traditional
Bedrooms 3
Full Baths 2
Construction Status Resale
HOA Y/N No
Abv Grd Liv Area 25
Year Built 1994
Annual Tax Amount $3,164
Tax Year 2020
Lot Size 1.160 Acres
Property Description
Find your answer for that out in the country feel to being 10 min from most everything. This is one of those rare homes that has something for everyone from the adults to the kiddoes. The home features a where the hart is kitchen in the center that overlooks the family room, breakfast area, and pool areas. The roof was recently replaced with a 50yr metal roof. All the bathrooms have been updated with an earthy feel to them. The Extra four-car garage could make a great mancave or workshop that can accommodate an RV and couple of cars or up to 4 cars with ease. It has electric and has the height for a lift or two, both Roll-up doors are storm rated. Concrete & black top lead up to the home and the 4-car garage. These types of properties are special and this one is waiting for you.
Location
State FL
County Palm Beach
Area 5540
Zoning AR
Rooms
Other Rooms Laundry-Inside, Pool Bath, Workshop
Master Bath Mstr Bdrm - Ground, Separate Shower, Separate Tub
Interior
Interior Features Entry Lvl Lvng Area, Roman Tub, Split Bedroom, Volume Ceiling, Walk-in Closet
Heating Central, Electric
Cooling Ceiling Fan, Central, Electric
Flooring Laminate
Furnishings Unfurnished
Exterior
Exterior Feature Auto Sprinkler, Screened Patio, Shutters, Well Sprinkler
Garage 2+ Spaces, Driveway, Garage - Attached, Garage - Building, Garage - Detached
Garage Spaces 6.0
Pool Fiberglass, Inground
Community Features Sold As-Is
Utilities Available Electric, Septic, Well Water
Amenities Available None
Waterfront No
Waterfront Description None
View Garden, Pool
Roof Type Metal
Present Use Sold As-Is
Parking Type 2+ Spaces, Driveway, Garage - Attached, Garage - Building, Garage - Detached
Exposure South
Private Pool Yes
Building
Lot Description 1 to < 2 Acres, West of US-1
Story 1.00
Foundation Concrete
Construction Status Resale
Schools
Elementary Schools Golden Grove Elementary School
Middle Schools Western Pines Community Middle
High Schools Seminole Ridge Community High School
Others
Pets Allowed Yes
Senior Community No Hopa
Restrictions Lease OK,None
Security Features Burglar Alarm
Acceptable Financing Cash, Conventional
Membership Fee Required No
Listing Terms Cash, Conventional
Financing Cash,Conventional
Pets Description No Restrictions
Read Less Info
Want to know what your home might be worth? Contact us for a FREE valuation!

Our team is ready to help you sell your home for the highest possible price ASAP
Get More Information







