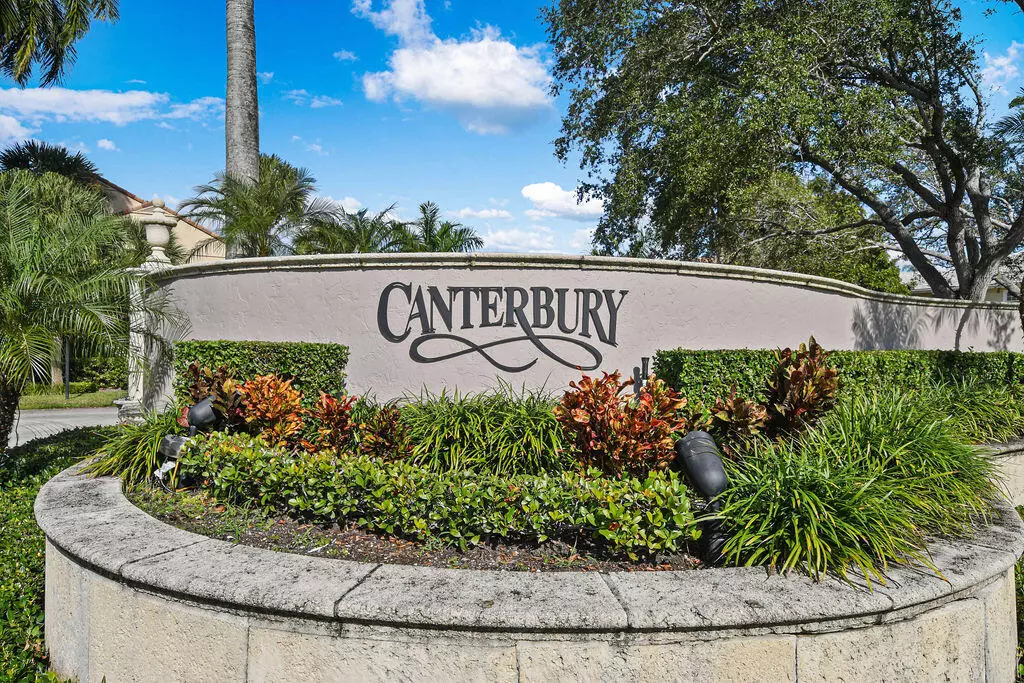Bought with RE/MAX of Stuart
$474,000
$449,000
5.6%For more information regarding the value of a property, please contact us for a free consultation.
3 Beds
2 Baths
1,745 SqFt
SOLD DATE : 02/04/2022
Key Details
Sold Price $474,000
Property Type Single Family Home
Sub Type Single Family Detached
Listing Status Sold
Purchase Type For Sale
Square Footage 1,745 sqft
Price per Sqft $271
Subdivision Canterbury At Pga
MLS Listing ID RX-10765310
Sold Date 02/04/22
Style Ranch
Bedrooms 3
Full Baths 2
Construction Status Resale
HOA Fees $283/mo
HOA Y/N Yes
Abv Grd Liv Area 27
Year Built 1995
Annual Tax Amount $4,003
Tax Year 2021
Property Description
No offers will be considered, or showings allowed until January 4, 2022. This lovely single-story home in Canterbury/PGA National is ready for your full time or seasonal occupancy. It offers 2 beds, 2 baths, with a large office/den that can easily be converted to a 3rd bedroom. The home is over 1700 sq ft, has a spacious screened patio, 2-car garage, large great room, and a master suite that offers privacy. The Canterbury clubhouse and pool are right across the street. PGA National is home to the Honda Classic and offers 5 championship golf courses, resort pool, tennis, fitness & pickleball; Membership is Not Mandatory but lots of membership options to choose from. Shopping, dining, beach & PBI are all just minutes away.
Location
State FL
County Palm Beach
Area 5360
Zoning RES
Rooms
Other Rooms Den/Office, Family
Master Bath Combo Tub/Shower, Dual Sinks, Mstr Bdrm - Ground, Separate Shower, Separate Tub
Interior
Interior Features Bar, Built-in Shelves, Ctdrl/Vault Ceilings, Entry Lvl Lvng Area, Pantry, Pull Down Stairs, Roman Tub, Sky Light(s), Split Bedroom, Walk-in Closet, Wet Bar
Heating Central, Electric
Cooling Ceiling Fan, Central, Electric
Flooring Carpet, Ceramic Tile
Furnishings Unfurnished
Exterior
Exterior Feature Auto Sprinkler, Covered Patio, Screened Patio, Shutters
Garage 2+ Spaces, Driveway, Garage - Attached
Garage Spaces 2.0
Community Features Sold As-Is
Utilities Available Electric, Public Sewer
Amenities Available Basketball, Bike - Jog, Clubhouse, Golf Course, Picnic Area, Pool, Spa-Hot Tub, Tennis
Waterfront No
Waterfront Description None
View Garden, Other
Roof Type Concrete Tile
Present Use Sold As-Is
Parking Type 2+ Spaces, Driveway, Garage - Attached
Exposure North
Private Pool No
Building
Lot Description < 1/4 Acre, Zero Lot
Story 1.00
Foundation CBS
Construction Status Resale
Others
Pets Allowed Restricted
HOA Fee Include 283.33
Senior Community No Hopa
Restrictions Buyer Approval,Daily Rentals OK,Interview Required,Lease OK w/Restrict,Maximum # Vehicles
Security Features Burglar Alarm,Gate - Unmanned,Motion Detector,Security Patrol,Security Sys-Owned
Acceptable Financing Cash, Conventional
Membership Fee Required No
Listing Terms Cash, Conventional
Financing Cash,Conventional
Read Less Info
Want to know what your home might be worth? Contact us for a FREE valuation!

Our team is ready to help you sell your home for the highest possible price ASAP
Get More Information







