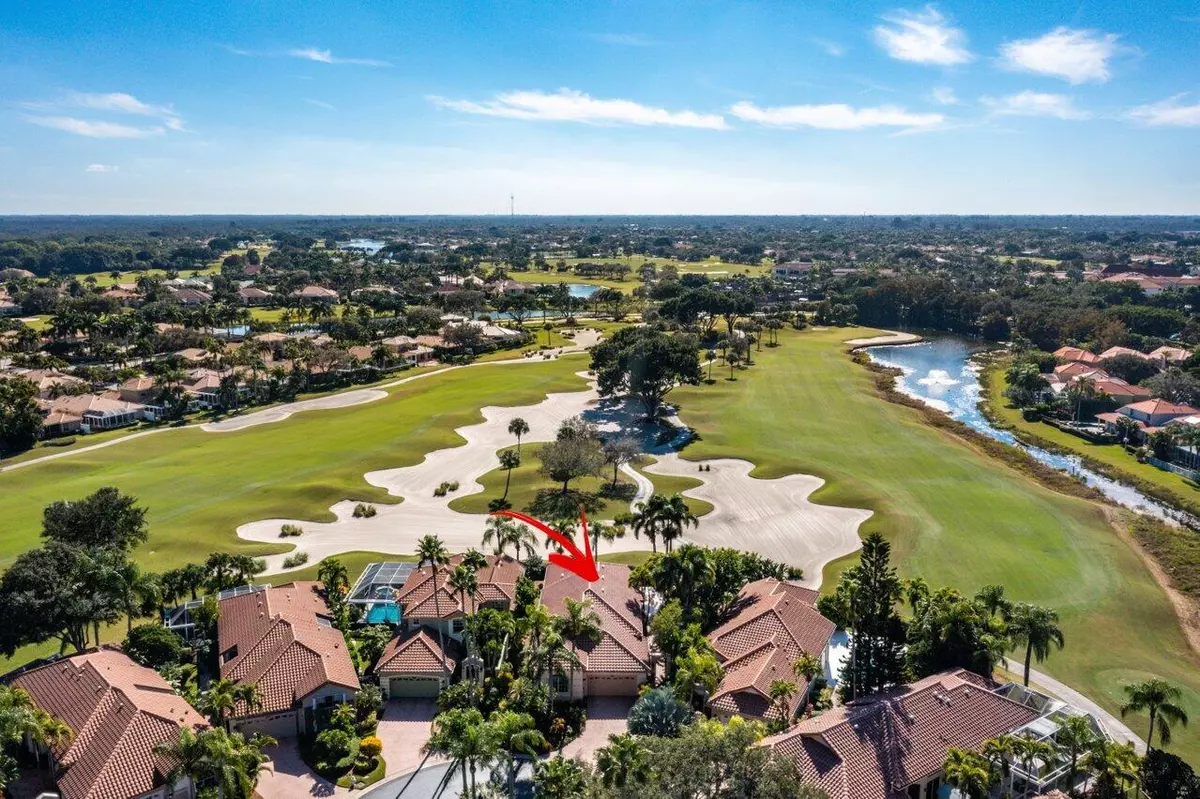Bought with Berkshire Hathaway Home Services
$530,000
$527,000
0.6%For more information regarding the value of a property, please contact us for a free consultation.
3 Beds
2.1 Baths
2,326 SqFt
SOLD DATE : 02/10/2022
Key Details
Sold Price $530,000
Property Type Single Family Home
Sub Type Single Family Detached
Listing Status Sold
Purchase Type For Sale
Square Footage 2,326 sqft
Price per Sqft $227
Subdivision Ibis Golf And Country Club 5 - Osprey Creek
MLS Listing ID RX-10762807
Sold Date 02/10/22
Bedrooms 3
Full Baths 2
Half Baths 1
Construction Status Resale
Membership Fee $50,000
HOA Fees $587/mo
HOA Y/N Yes
Abv Grd Liv Area 25
Year Built 1992
Annual Tax Amount $5,362
Tax Year 2021
Lot Size 8,039 Sqft
Property Description
LOCATION...LOCATION...LOCATION!!! Enter into the quiet, peaceful garden, offering lush landscaping and bubbling fountains with unbelievably long DOUBLE FAIRWAY VIEWS. Original cul-de-sac lot was enlarged to allow access around the whole house and the customized floorplan allows windows on BOTH sides of the house. Fencing along the lot line ensures security for family and pets. NEW ROOF!!! Super bright with Southern exposure! Convenient to the main gate and walking distance to the club! This 3 bedroom, 2.5 bath home features 2 A/C units, high ceilings, spacious bedrooms, natural gas, central vacuum, and so much more! NEW ROOF, HUGE LOT, GORGEOUS VIEWS and plenty of room for a pool. This truly is a special house and piece of property.
Location
State FL
County Palm Beach
Community Club At Ibis - Osprey Creek
Area 5540
Zoning RPD(ci
Rooms
Other Rooms Attic, Family, Laundry-Inside
Master Bath Dual Sinks, Separate Shower, Separate Tub
Interior
Interior Features Pantry, Roman Tub, Volume Ceiling, Walk-in Closet
Heating Electric
Cooling Electric
Flooring Tile
Furnishings Unfurnished
Exterior
Exterior Feature Auto Sprinkler, Covered Patio, Open Patio, Room for Pool
Garage Drive - Decorative, Garage - Attached
Garage Spaces 2.0
Utilities Available Cable, Electric, Public Sewer, Public Water
Amenities Available Basketball, Bocce Ball, Cafe/Restaurant, Clubhouse, Dog Park, Fitness Center, Golf Course, Library, Park, Pickleball, Playground, Pool, Putting Green, Shuffleboard, Spa-Hot Tub, Tennis
Waterfront No
Waterfront Description None
View Golf
Roof Type S-Tile
Parking Type Drive - Decorative, Garage - Attached
Exposure North
Private Pool No
Building
Lot Description < 1/4 Acre, Cul-De-Sac
Story 1.00
Unit Features On Golf Course
Foundation CBS
Construction Status Resale
Others
Pets Allowed Yes
HOA Fee Include 587.00
Senior Community No Hopa
Restrictions No Lease 1st Year,No RV,No Truck
Security Features Gate - Manned,Security Sys-Owned
Acceptable Financing Cash
Membership Fee Required Yes
Listing Terms Cash
Financing Cash
Read Less Info
Want to know what your home might be worth? Contact us for a FREE valuation!

Our team is ready to help you sell your home for the highest possible price ASAP
Get More Information







