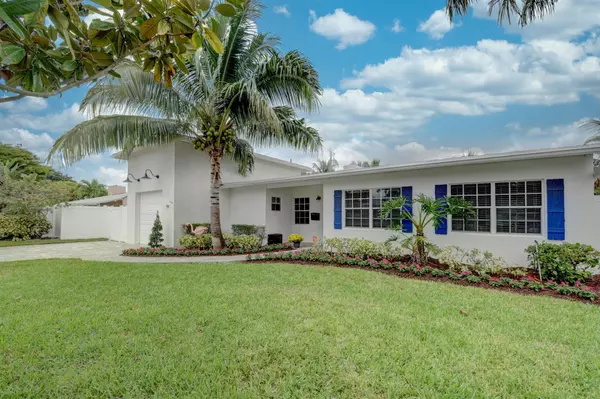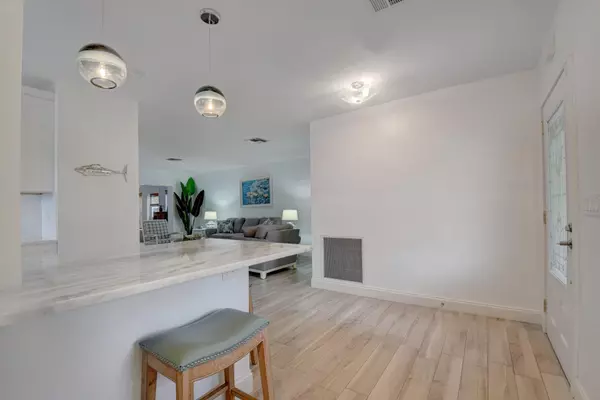Bought with Coldwell Banker Realty /Delray Beach
$1,400,000
$1,350,000
3.7%For more information regarding the value of a property, please contact us for a free consultation.
3 Beds
2 Baths
1,714 SqFt
SOLD DATE : 02/11/2022
Key Details
Sold Price $1,400,000
Property Type Single Family Home
Sub Type Single Family Detached
Listing Status Sold
Purchase Type For Sale
Square Footage 1,714 sqft
Price per Sqft $816
Subdivision Lake Ida
MLS Listing ID RX-10754609
Sold Date 02/11/22
Bedrooms 3
Full Baths 2
Construction Status Resale
HOA Y/N No
Abv Grd Liv Area 6
Year Built 1954
Annual Tax Amount $10,156
Tax Year 2020
Lot Size 8,247 Sqft
Property Description
Welcome home to this stunning Coastal Chic home in the heart of Lake Ida. You'll fall in love as soon as you walk through the door as you're greeted with a calming and neutral color palette, along with tasteful pops of color that extend throughout the home. There is gorgeous wood-like tile throughout the home, a light/bright kitchen with stunning counters, high-end stainless appliances, counter-height seating perfect for breakfast or a quick snack. The dining room is just off the kitchen with French doors leading out to the NEW pool and patio. The living room is a perfect place to chat with friends or move the party into the oversized family room to watch the game. A white barn door makes the master suite private while guests can enjoy the rest of the house. This wonderful home features
Location
State FL
County Palm Beach
Area 4460
Zoning R-1-AA
Rooms
Other Rooms Attic, Family, Laundry-Garage, Storage, Util-Garage
Master Bath Combo Tub/Shower
Interior
Interior Features Closet Cabinets, Entry Lvl Lvng Area, Fireplace(s), French Door, Stack Bedrooms
Heating Central, Electric
Cooling Ceiling Fan, Central, Electric
Flooring Tile
Furnishings Furniture Negotiable
Exterior
Exterior Feature Auto Sprinkler, Fence, Fruit Tree(s), Open Patio, Open Porch
Garage 2+ Spaces, Drive - Decorative, Driveway, Garage - Attached
Garage Spaces 1.0
Pool Inground, Salt Chlorination
Utilities Available Public Sewer, Public Water
Amenities Available Bike - Jog
Waterfront No
Waterfront Description None
View Garden, Pool
Roof Type Comp Shingle
Parking Type 2+ Spaces, Drive - Decorative, Driveway, Garage - Attached
Exposure West
Private Pool Yes
Building
Lot Description < 1/4 Acre, Interior Lot
Story 1.00
Foundation CBS
Construction Status Resale
Schools
Elementary Schools Plumosa School Of The Arts
Middle Schools Carver Community Middle School
High Schools Atlantic High School
Others
Pets Allowed Yes
Senior Community No Hopa
Restrictions None
Acceptable Financing Cash, Conventional
Membership Fee Required No
Listing Terms Cash, Conventional
Financing Cash,Conventional
Pets Description No Restrictions
Read Less Info
Want to know what your home might be worth? Contact us for a FREE valuation!

Our team is ready to help you sell your home for the highest possible price ASAP
Get More Information







