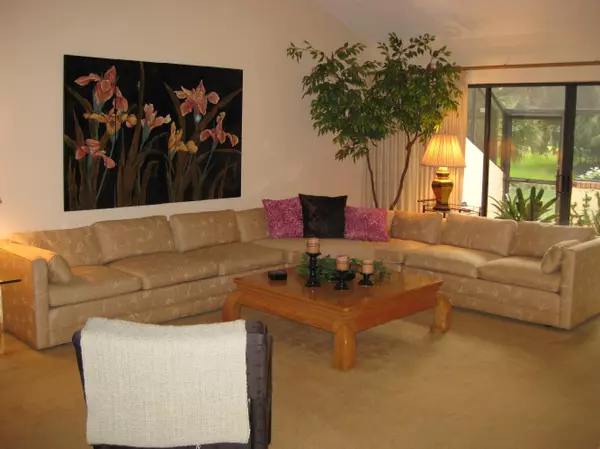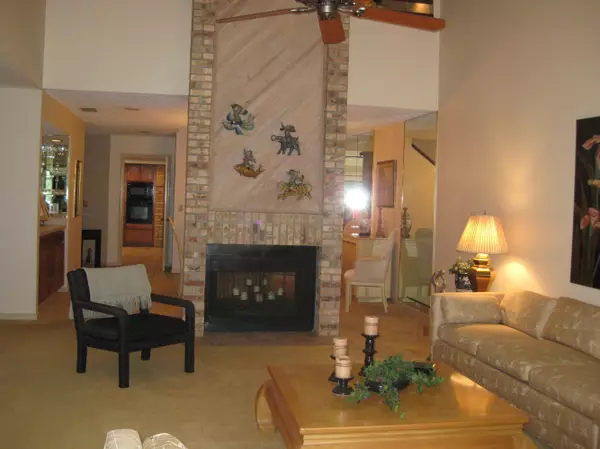Bought with RE/MAX Advantage Plus
$290,000
$299,000
3.0%For more information regarding the value of a property, please contact us for a free consultation.
3 Beds
2.1 Baths
2,251 SqFt
SOLD DATE : 05/14/2014
Key Details
Sold Price $290,000
Property Type Townhouse
Sub Type Townhouse
Listing Status Sold
Purchase Type For Sale
Square Footage 2,251 sqft
Price per Sqft $128
Subdivision Pga Resort Community Of Townhomes Of Marlwood
MLS Listing ID RX-10008888
Sold Date 05/14/14
Style < 4 Floors,Townhouse
Bedrooms 3
Full Baths 2
Half Baths 1
Construction Status Resale
HOA Fees $340/mo
HOA Y/N Yes
Abv Grd Liv Area 27
Year Built 1982
Annual Tax Amount $3,357
Tax Year 2013
Lot Size 3,049 Sqft
Property Description
Largest model in Marlwood with 2251 in living & 3081 total space. Huge eat-in kitchen with wood cabinets, large pantry, built in desk area & greenhouse window. Two fireplaces, one in the living/dining room downstairs & one upstairs in the loft which is used as the family room/den. There is a 2nd loft area which would be perfect for a office. Master bedroom & bath are on the first floor. Beautiful private/wooded back yard with large tiled & screened porch. A/C replaced in 2004, refrigerator, dishwasher,& water heater 2011, washer 2006, oven & microwave 2007, dryer 2013 & roof 2007. Located in the desirable gated community of PGA National.(Note: Kitchen ceiling can be raised up more)
Location
State FL
County Palm Beach
Community Marlwood Of Pga National
Area 5360
Zoning res
Rooms
Other Rooms Attic, Family, Laundry-Inside, Loft
Master Bath Dual Sinks, Mstr Bdrm - Ground, Separate Shower, Separate Tub
Interior
Interior Features Bar, Built-in Shelves, Ctdrl/Vault Ceilings, Fireplace(s), Foyer, Pantry, Split Bedroom
Heating Central, Electric
Cooling Ceiling Fan, Central, Electric
Flooring Carpet, Tile
Furnishings Unfurnished
Exterior
Exterior Feature Screened Patio
Garage Driveway, Garage - Attached
Garage Spaces 2.0
Community Features Sold As-Is
Utilities Available Cable, Public Sewer, Public Water, Underground
Amenities Available Bike - Jog, Golf Course, Pool, Sidewalks, Tennis
Waterfront No
Waterfront Description None
View Garden
Roof Type S-Tile
Present Use Sold As-Is
Parking Type Driveway, Garage - Attached
Exposure North
Private Pool No
Building
Lot Description < 1/4 Acre, Paved Road, Sidewalks, Treed Lot
Story 2.00
Foundation CBS
Construction Status Resale
Others
Pets Allowed Yes
HOA Fee Include 340.00
Senior Community No Hopa
Restrictions Buyer Approval,No Truck/RV,Tenant Approval
Security Features Security Sys-Owned
Acceptable Financing Cash, Conventional
Membership Fee Required No
Listing Terms Cash, Conventional
Financing Cash,Conventional
Read Less Info
Want to know what your home might be worth? Contact us for a FREE valuation!

Our team is ready to help you sell your home for the highest possible price ASAP
Get More Information







