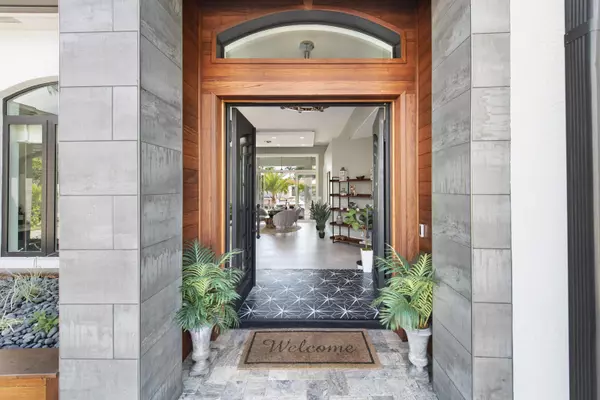Bought with Compass Florida LLC
$3,350,000
$3,499,000
4.3%For more information regarding the value of a property, please contact us for a free consultation.
4 Beds
3.1 Baths
3,701 SqFt
SOLD DATE : 02/28/2022
Key Details
Sold Price $3,350,000
Property Type Single Family Home
Sub Type Single Family Detached
Listing Status Sold
Purchase Type For Sale
Square Footage 3,701 sqft
Price per Sqft $905
Subdivision Venetian Isles 3Rd Sec 47
MLS Listing ID RX-10766771
Sold Date 02/28/22
Style < 4 Floors,Contemporary
Bedrooms 4
Full Baths 3
Half Baths 1
Construction Status Resale
HOA Y/N No
Abv Grd Liv Area 1
Year Built 2002
Annual Tax Amount $28,512
Tax Year 2021
Lot Size 9,002 Sqft
Property Description
New! Ultimate Boater Dream Home. Totally Geared To Go! Best location: Lighthouse Point at Hillsboro inlet, w/ LHPYC yacht club & intracoastal 1000' away, Newly remodeled w/ many details updated/upgraded. Custom crafted entrance opens to water/boat views, w/ floor to ceiling high impact glass. LED enhanced light elements, oversized stone, dazzling GREAT room & kitchen! 90' Ipe (E.Teak) dock/seawall system, equipped for any boat. 1st level Master suite with water views, luxury set-up, fire element built-in, hard wood floors, expansive bath suite, soaking tub, euro-glass shower, double vanity. Then 3 add'l bedrooms and 2nd story balcony views. Plus outdoor galley, neon enhanced grilling station, pool/spa & more! Come start your quad engines, this ultimate dream home is ready to go
Location
State FL
County Broward
Area 3221
Zoning RS-3
Rooms
Other Rooms Attic, Family, Great, Laundry-Inside, Storage
Master Bath 2 Master Baths, 2 Master Suites, Combo Tub/Shower, Dual Sinks, Mstr Bdrm - Sitting, Spa Tub & Shower, Whirlpool Spa
Interior
Interior Features Bar, Closet Cabinets, Fireplace(s), Kitchen Island, Volume Ceiling, Walk-in Closet
Heating Central, Electric
Cooling Central, Electric
Flooring Tile, Wood Floor
Furnishings Unfurnished
Exterior
Exterior Feature Auto Sprinkler, Built-in Grill, Covered Patio, Open Balcony, Shutters, Summer Kitchen
Garage Driveway, Garage - Attached
Garage Spaces 2.0
Pool Gunite, Heated, Inground, Spa
Utilities Available Public Sewer, Public Water
Amenities Available Tennis
Waterfront Yes
Waterfront Description No Fixed Bridges,Ocean Access
Water Access Desc Private Dock
View Canal, Pool
Roof Type Barrel,Concrete Tile
Parking Type Driveway, Garage - Attached
Exposure West
Private Pool Yes
Building
Lot Description < 1/4 Acre
Story 2.00
Foundation Block, CBS, Concrete
Construction Status Resale
Others
Pets Allowed Yes
Senior Community No Hopa
Restrictions None
Acceptable Financing Cash, Conventional
Membership Fee Required No
Listing Terms Cash, Conventional
Financing Cash,Conventional
Pets Description No Restrictions
Read Less Info
Want to know what your home might be worth? Contact us for a FREE valuation!

Our team is ready to help you sell your home for the highest possible price ASAP
Get More Information







