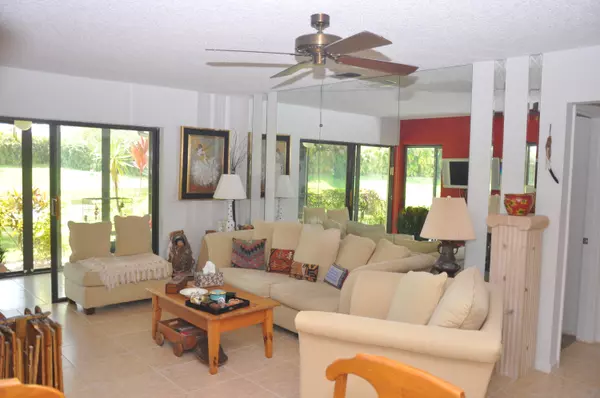Bought with Champagne & Parisi Real Estate
$165,000
$169,000
2.4%For more information regarding the value of a property, please contact us for a free consultation.
2 Beds
2 Baths
1,262 SqFt
SOLD DATE : 08/24/2015
Key Details
Sold Price $165,000
Property Type Single Family Home
Sub Type Villa
Listing Status Sold
Purchase Type For Sale
Square Footage 1,262 sqft
Price per Sqft $130
Subdivision Aberdeen East / The Landings
MLS Listing ID RX-10140546
Sold Date 08/24/15
Style < 4 Floors,Villa
Bedrooms 2
Full Baths 2
HOA Fees $425/mo
HOA Y/N Yes
Year Built 1984
Annual Tax Amount $1,397
Tax Year 2014
Property Description
Villa has a NW front exposure and a great SE exposure in the back. Impeccable upgraded home. Beautiful maintained and well trimmed grounds. Air Conditioned Lanai, Kitchen Cabinets upgraded 3 years ago. Newer Appliances all less than 5 yr old, French Doors Refrigerator, Glass top Range. Appliances have transferable ECM Service Warranty Protection through June 2016.Newer Air Conditioner installed less than 4 years old. Dinning Room and Atrium upgraded tiles 1 & 1/2 year old. Aberdeen ''A'' Community have 3 Swimming pools with one of pool just a few feet away from Villa. Clubhouse is massive with Large Swimming Pool, with 4 Tennis Courts, Entertainment Stage for shows specifically for residents, relaxing reading room with bookcase full of reading materials/books.
Location
State FL
County Palm Beach
Community Aberdeen
Area 4590
Zoning RES
Rooms
Other Rooms Atrium, Family, Laundry-Inside, Laundry-Util/Closet, Storage
Master Bath Combo Tub/Shower, Mstr Bdrm - Ground, Separate Shower
Interior
Interior Features Ctdrl/Vault Ceilings, Custom Mirror, Pantry, Split Bedroom, Walk-in Closet
Heating Central, Electric
Cooling Ceiling Fan, Central, Electric
Flooring Carpet, Ceramic Tile
Furnishings Furniture Negotiable
Exterior
Exterior Feature Screened Patio
Garage Carport - Attached, Covered, Driveway, Open
Community Features Sold As-Is
Utilities Available Cable, Electric, Public Sewer, Public Water
Amenities Available Clubhouse, Exercise Room, Game Room, Library, Lobby, Manager on Site, Pool, Tennis, Whirlpool
Waterfront Yes
Waterfront Description Lake
View Lake
Present Use Sold As-Is
Parking Type Carport - Attached, Covered, Driveway, Open
Exposure NW
Private Pool No
Building
Lot Description Paved Road
Story 1.00
Foundation CBS
Unit Floor 1
Others
Pets Allowed Restricted
HOA Fee Include Cable,Common Areas,Insurance-Bldg,Lawn Care,Maintenance-Exterior,Management Fees,Parking,Pool Service,Recrtnal Facility,Roof Maintenance,Security
Senior Community Verified
Restrictions Buyer Approval,Interview Required,Lease OK w/Restrict,No Truck/RV,Tenant Approval
Acceptable Financing Cash, Conventional
Membership Fee Required No
Listing Terms Cash, Conventional
Financing Cash,Conventional
Pets Description 21 lb to 30 lb Pet
Read Less Info
Want to know what your home might be worth? Contact us for a FREE valuation!

Our team is ready to help you sell your home for the highest possible price ASAP
Get More Information







