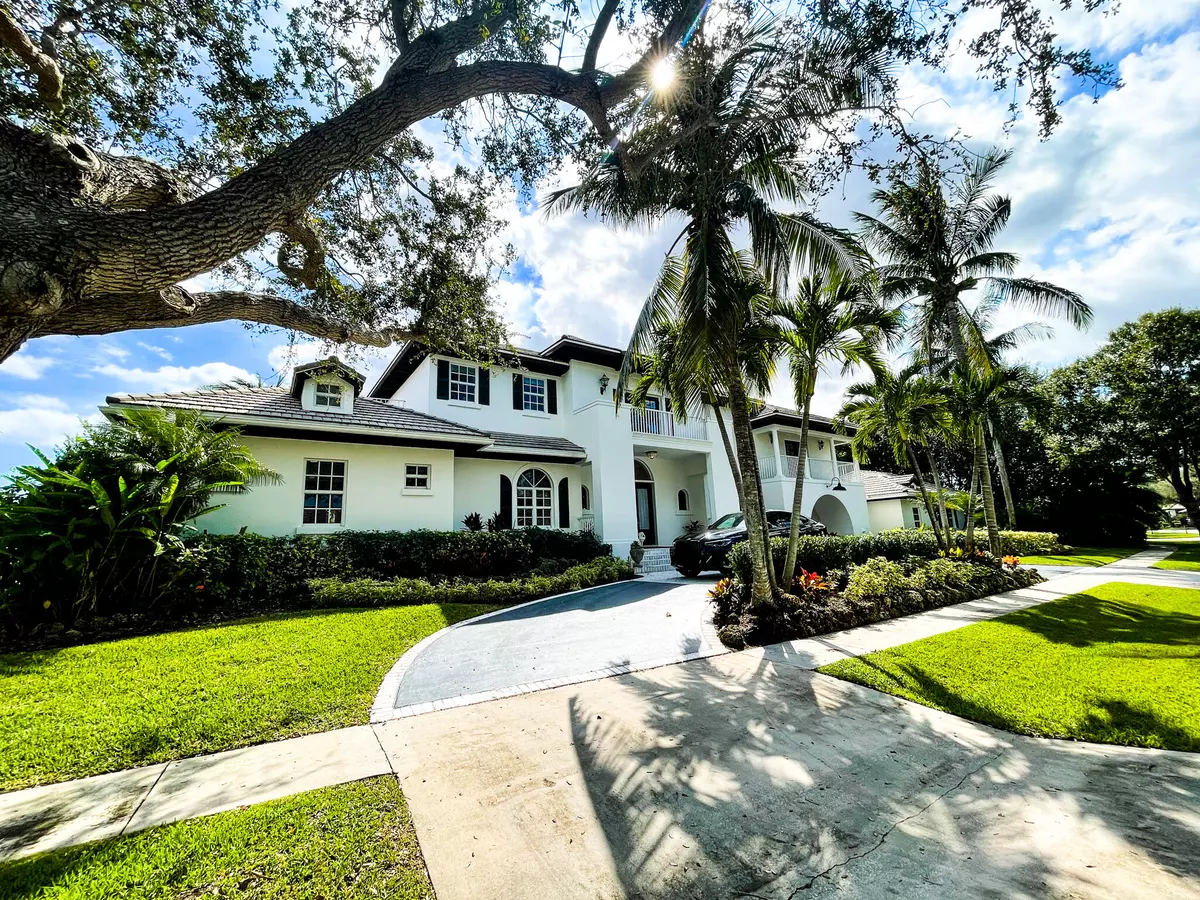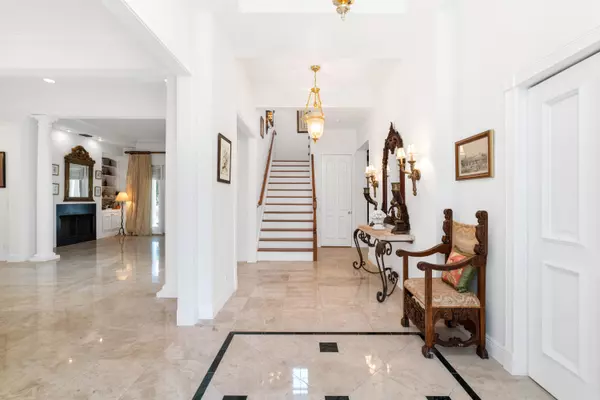Bought with The DJ & Lindsey Team
$3,100,000
$3,900,000
20.5%For more information regarding the value of a property, please contact us for a free consultation.
6 Beds
5.1 Baths
5,638 SqFt
SOLD DATE : 03/04/2022
Key Details
Sold Price $3,100,000
Property Type Single Family Home
Sub Type Single Family Detached
Listing Status Sold
Purchase Type For Sale
Square Footage 5,638 sqft
Price per Sqft $549
Subdivision President Country Club
MLS Listing ID RX-10725421
Sold Date 03/04/22
Style < 4 Floors,Mediterranean,Multi-Level,Other Arch,Spanish,Traditional,Victorian
Bedrooms 6
Full Baths 5
Half Baths 1
Construction Status Resale
HOA Fees $333/mo
HOA Y/N Yes
Abv Grd Liv Area 23
Year Built 2001
Annual Tax Amount $14,866
Tax Year 2019
Lot Size 0.430 Acres
Property Description
Elegant estate-sized home at Presidents Estates Gated Community, West Palm. Almost 6,000sf inside with terraces off of all rooms. Many classy features including two fireplaces, copper chimneys, Brazilian mahogany floors, impact glass, spacious open kitchen with huge granite countertop, five-car garage, emergency generator, elevated concrete slab and covered steel beamed ceilings, newly polished granite floors on main level, huge master with his/her large bathrooms on first floor. Living large, lavish outdoors, prime features include being on lake side, private open-air pool/spa with scenic views of lake and city, undisturbed meditation garden, and outside ceilings of cedar. Located just minutes to the outlet mall, PBI, WPB and beach, Membership in Banyan Cay private club will be include
Location
State FL
County Palm Beach
Community Presidential Estates
Area 5410
Zoning SF7(ci
Rooms
Other Rooms Attic, Cabana Bath, Convertible Bedroom, Den/Office, Family, Garage Apartment, Garage Converted, Loft
Master Bath 2 Master Baths, 2 Master Suites, Dual Sinks, Mstr Bdrm - Ground, Mstr Bdrm - Upstairs, Spa Tub & Shower, Whirlpool Spa
Interior
Interior Features Bar, Built-in Shelves, Closet Cabinets, Ctdrl/Vault Ceilings, Custom Mirror, Decorative Fireplace, Entry Lvl Lvng Area, Fireplace(s), Foyer, French Door, Kitchen Island, Laundry Tub, Roman Tub, Split Bedroom, Upstairs Living Area, Volume Ceiling, Walk-in Closet
Heating Central, Zoned
Cooling Central, Zoned
Flooring Marble, Other, Wood Floor
Furnishings Furniture Negotiable,Unfurnished
Exterior
Exterior Feature Auto Sprinkler, Covered Balcony, Covered Patio, Custom Lighting, Deck, Extra Building, Fence, Open Balcony, Open Patio, Open Porch, Screen Porch, Shutters, Utility Barn, Wrap Porch, Wrap-Around Balcony
Garage 2+ Spaces, Carport - Attached, Carport - Detached, Covered, Drive - Circular, Drive - Decorative, Driveway, Garage - Attached, Garage - Building, Garage - Detached, Golf Cart, Guest, RV/Boat
Garage Spaces 5.0
Pool Auto Chlorinator, Autoclean, Equipment Included, Freeform, Gunite, Heated, Inground, Spa
Utilities Available Electric, Gas Natural
Amenities Available Bike - Jog, Boating, Cabana, Cafe/Restaurant, Clubhouse, Fitness Center, Fitness Trail, Game Room, Golf Course, Manager on Site, Pool, Sidewalks, Tennis
Waterfront Yes
Waterfront Description Lake,Navigable,Pond
Water Access Desc Electric Available,Exclusive Use
View City, Garden, Lake, Pond, Pool
Roof Type Concrete Tile,Mixed
Handicap Access Level
Parking Type 2+ Spaces, Carport - Attached, Carport - Detached, Covered, Drive - Circular, Drive - Decorative, Driveway, Garage - Attached, Garage - Building, Garage - Detached, Golf Cart, Guest, RV/Boat
Exposure West
Private Pool Yes
Building
Lot Description < 1/4 Acre, Private Road, Sidewalks
Story 2.00
Unit Features Corner,Garden Apartment,Interior Hallway,Multi-Level
Foundation CBS, Stucco
Construction Status Resale
Others
Pets Allowed Yes
HOA Fee Include 333.33
Senior Community No Hopa
Restrictions Buyer Approval
Security Features Burglar Alarm,Doorman,Entry Card,Entry Phone,Gate - Manned,Private Guard,Security Patrol
Acceptable Financing Cash, Conventional
Membership Fee Required No
Listing Terms Cash, Conventional
Financing Cash,Conventional
Pets Description No Restrictions
Read Less Info
Want to know what your home might be worth? Contact us for a FREE valuation!

Our team is ready to help you sell your home for the highest possible price ASAP
Get More Information







