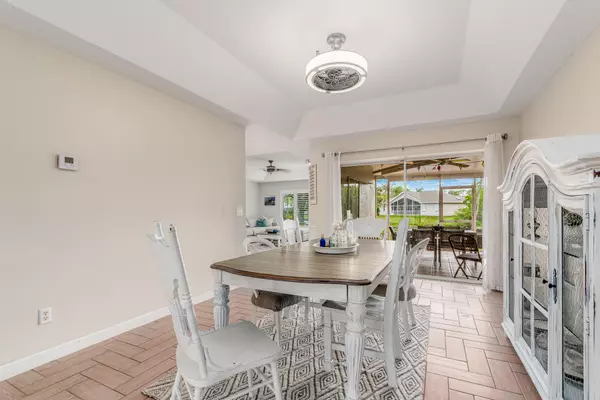Bought with Keller Williams Realty
$500,000
$525,000
4.8%For more information regarding the value of a property, please contact us for a free consultation.
3 Beds
2 Baths
1,686 SqFt
SOLD DATE : 03/07/2022
Key Details
Sold Price $500,000
Property Type Single Family Home
Sub Type Single Family Detached
Listing Status Sold
Purchase Type For Sale
Square Footage 1,686 sqft
Price per Sqft $296
Subdivision Oak Ridge Plat No 1 & 2 A Plat Of
MLS Listing ID RX-10772246
Sold Date 03/07/22
Style Ranch
Bedrooms 3
Full Baths 2
Construction Status Resale
HOA Fees $166/mo
HOA Y/N Yes
Abv Grd Liv Area 9
Year Built 1995
Annual Tax Amount $3,836
Tax Year 2021
Lot Size 9,235 Sqft
Property Description
Beautiful 3 BR 2 BA CBS lakefront home situated on a private cue-de-dac! This home offers a formal LR, family room and office which could be a 4th BR too. Recently remodeled kitchen with custom cabinets, stainless steel appliances including wine fridge, quartz countertops, center island and custom pendant lighting. Tiled throughout and no carpet, plantation shutters and designer lighting. Spacious master bedroom suite with walk in closet and large master bath with tub and separate shower. Enjoy sitting on your delightful screened in patio overlooking the lake. A short walk, bike or car ride to the community pool, tennis courts, basketball area and boat launch. Oak Ridge is a most desirable community close to A plus rated schools, dining, shopping, I-95 and FL TPK!
Location
State FL
County Martin
Area 9 - Palm City
Zoning res
Rooms
Other Rooms Den/Office
Master Bath Mstr Bdrm - Ground
Interior
Interior Features Built-in Shelves, Entry Lvl Lvng Area, Split Bedroom
Heating Central
Cooling Central, Electric
Flooring Tile
Furnishings Unfurnished
Exterior
Garage Garage - Attached
Garage Spaces 2.0
Community Features Deed Restrictions
Utilities Available Public Sewer, Public Water
Amenities Available Basketball, Pool, Street Lights, Tennis
Waterfront No
Waterfront Description None
Roof Type Comp Shingle
Present Use Deed Restrictions
Parking Type Garage - Attached
Exposure South
Private Pool No
Building
Lot Description < 1/4 Acre, Treed Lot
Story 1.00
Foundation Block
Construction Status Resale
Others
Pets Allowed Yes
HOA Fee Include 166.00
Senior Community No Hopa
Restrictions Lease OK
Acceptable Financing Cash, Conventional, FHA, VA
Membership Fee Required No
Listing Terms Cash, Conventional, FHA, VA
Financing Cash,Conventional,FHA,VA
Pets Description Size Limit
Read Less Info
Want to know what your home might be worth? Contact us for a FREE valuation!

Our team is ready to help you sell your home for the highest possible price ASAP
Get More Information







