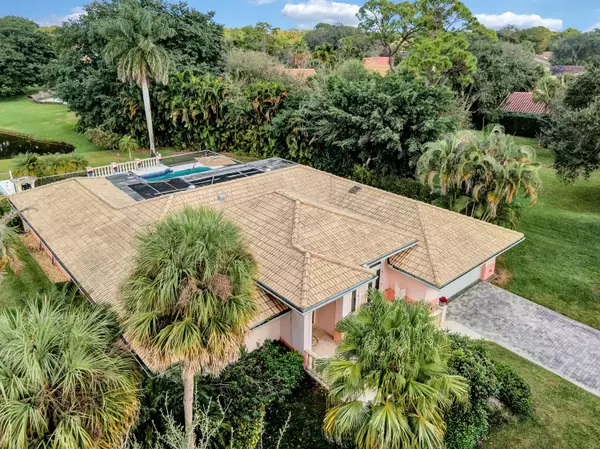Bought with IPO Realty Inc.
$1,210,000
$1,200,000
0.8%For more information regarding the value of a property, please contact us for a free consultation.
3 Beds
3.1 Baths
3,346 SqFt
SOLD DATE : 02/28/2022
Key Details
Sold Price $1,210,000
Property Type Single Family Home
Sub Type Single Family Detached
Listing Status Sold
Purchase Type For Sale
Square Footage 3,346 sqft
Price per Sqft $361
Subdivision Estancia West
MLS Listing ID RX-10764694
Sold Date 02/28/22
Bedrooms 3
Full Baths 3
Half Baths 1
Construction Status Resale
HOA Fees $331/mo
HOA Y/N Yes
Abv Grd Liv Area 3
Year Built 1978
Annual Tax Amount $7,872
Tax Year 2021
Lot Size 0.356 Acres
Property Description
Elegant Lakefront Home in Boca Raton! Nestled on a 0.36-acre lot in the gated community of Estancia West, this 3BR/3.5BA, 3,356sqft (under-air) residence welcomes with lush tropical landscaping and neighborhood sidewalks. Fully renovated in 2011, the interior mesmerizes with an openly flowing floorplan, a sizeable living room, and an open concept kitchen featuring granite countertops. Created for entertaining, the backyard has a heated pool, a hot tub, an outdoor shower, a 3,000sqft Travertine patio, and views of the lake! Sleep easy in the primary bedroom with ample closet space, an en suite, and an office. Other features: 2-car garage, laundry room, negotiable furnishings, newer roof (2011), newer A/C (2020), all impact windows, steps from worship, near shops, and more! Come See Today!
Location
State FL
County Palm Beach
Area 4670
Zoning RESIDENTIAL
Rooms
Other Rooms Glass Porch, Laundry-Util/Closet
Master Bath Mstr Bdrm - Ground, Separate Shower
Interior
Interior Features Sky Light(s), Stack Bedrooms, Walk-in Closet
Heating Electric
Cooling Central
Flooring Carpet, Marble
Furnishings Furniture Negotiable
Exterior
Exterior Feature Auto Sprinkler, Cabana, Outdoor Shower
Garage 2+ Spaces, Driveway, Garage - Attached
Garage Spaces 2.0
Pool Heated, Inground, Salt Chlorination, Spa
Community Features Sold As-Is
Utilities Available Cable, Electric, Public Sewer, Public Water
Amenities Available Spa-Hot Tub
Waterfront Yes
Waterfront Description Lake
View Lake
Roof Type Concrete Tile
Present Use Sold As-Is
Parking Type 2+ Spaces, Driveway, Garage - Attached
Exposure South
Private Pool Yes
Building
Story 1.00
Foundation CBS, Concrete
Construction Status Resale
Schools
Elementary Schools Del Prado Elementary School
Middle Schools Omni Middle School
High Schools Spanish River Community High School
Others
Pets Allowed Yes
HOA Fee Include 331.67
Senior Community No Hopa
Restrictions Lease OK w/Restrict
Security Features Gate - Manned,Security Light,Security Sys-Owned
Acceptable Financing Cash, Conventional, FHA, VA
Membership Fee Required No
Listing Terms Cash, Conventional, FHA, VA
Financing Cash,Conventional,FHA,VA
Pets Description No Restrictions
Read Less Info
Want to know what your home might be worth? Contact us for a FREE valuation!

Our team is ready to help you sell your home for the highest possible price ASAP
Get More Information







