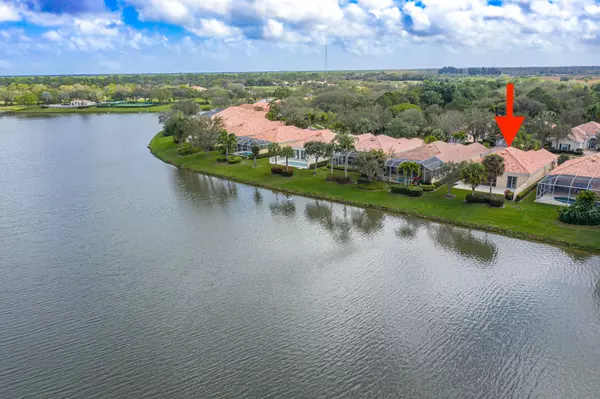Bought with Home Sales Palm Beach
$490,000
$415,000
18.1%For more information regarding the value of a property, please contact us for a free consultation.
3 Beds
2 Baths
2,000 SqFt
SOLD DATE : 03/25/2022
Key Details
Sold Price $490,000
Property Type Single Family Home
Sub Type Single Family Detached
Listing Status Sold
Purchase Type For Sale
Square Footage 2,000 sqft
Price per Sqft $245
Subdivision Florida Club Pud Phase Iib
MLS Listing ID RX-10778572
Sold Date 03/25/22
Style Contemporary
Bedrooms 3
Full Baths 2
Construction Status Resale
HOA Fees $288/mo
HOA Y/N Yes
Year Built 1999
Annual Tax Amount $3,882
Tax Year 2021
Lot Size 6,787 Sqft
Property Description
3 bedroom, 2 bath, Oakmont model in sought after Florida Club on the lake with a spectacular wide view. Screen porch plus large patio. Well-kept home with no updates. The den could also be a formal dining room or office. The master bathroom has two separate areas with a common shower. This is an incredible development for those looking for an active community. The golf course is a par 72 pay to play. Clubhouse has a restaurant, and a pro-shop, Driving range and multiple well-maintained practice putting greens. Two tennis courts and many other social activities. Easy commute with I-95 close by and minutes to downtown Stuart or Palm City.
Location
State FL
County Martin
Community Florida Club
Area 12 - Stuart - Southwest
Zoning Res
Rooms
Other Rooms Attic, Laundry-Inside
Master Bath Dual Sinks, Mstr Bdrm - Ground, Separate Shower, Separate Tub
Interior
Interior Features Ctdrl/Vault Ceilings, Foyer, Laundry Tub, Pull Down Stairs, Split Bedroom, Walk-in Closet
Heating Central
Cooling Central
Flooring Carpet, Ceramic Tile
Furnishings Unfurnished
Exterior
Exterior Feature Auto Sprinkler, Open Patio, Screened Patio
Garage Driveway, Garage - Attached
Garage Spaces 2.0
Community Features Sold As-Is, Gated Community
Utilities Available Cable, Electric, Public Sewer, Public Water
Amenities Available Clubhouse, Pool, Sidewalks, Tennis
Waterfront Yes
Waterfront Description Lake
View Lake
Roof Type Barrel
Present Use Sold As-Is
Parking Type Driveway, Garage - Attached
Exposure Northwest
Private Pool No
Building
Lot Description < 1/4 Acre
Story 1.00
Foundation CBS, Concrete
Construction Status Resale
Others
Pets Allowed Restricted
HOA Fee Include Cable,Common Areas,Common R.E. Tax,Lawn Care,Reserve Funds,Security
Senior Community No Hopa
Restrictions Lease OK w/Restrict,No Lease 1st Year
Security Features Gate - Unmanned
Acceptable Financing Cash, Conventional, FHA, VA
Membership Fee Required No
Listing Terms Cash, Conventional, FHA, VA
Financing Cash,Conventional,FHA,VA
Pets Description Number Limit
Read Less Info
Want to know what your home might be worth? Contact us for a FREE valuation!

Our team is ready to help you sell your home for the highest possible price ASAP
Get More Information







