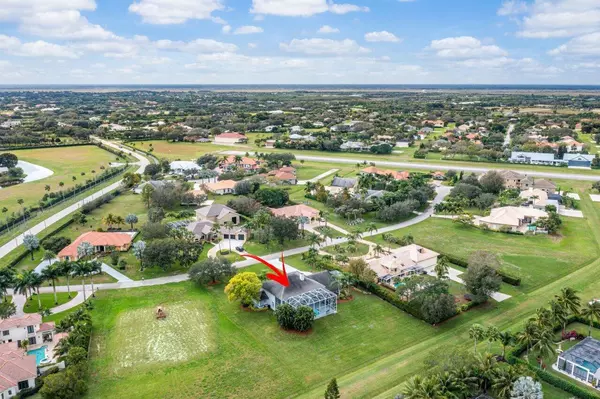Bought with Prime Home Realty LLC
$1,350,000
$1,390,000
2.9%For more information regarding the value of a property, please contact us for a free consultation.
4 Beds
2.1 Baths
4,418 SqFt
SOLD DATE : 04/13/2022
Key Details
Sold Price $1,350,000
Property Type Single Family Home
Sub Type Single Family Detached
Listing Status Sold
Purchase Type For Sale
Square Footage 4,418 sqft
Price per Sqft $305
Subdivision Wellington Aero Club Of The Landings At Wellington
MLS Listing ID RX-10768563
Sold Date 04/13/22
Style < 4 Floors,Multi-Level
Bedrooms 4
Full Baths 2
Half Baths 1
Construction Status Resale
HOA Fees $190/mo
HOA Y/N Yes
Year Built 1995
Annual Tax Amount $9,952
Tax Year 2021
Lot Size 0.908 Acres
Property Description
AMAZING! This ONE OF A KIND 4 bed, 3 bath ARCHITECT-DESIGNED POOL HOME is located ON THE TAXIWAY in an A-RATED SCHOOL DISTRICT in the highly sought-after private aeronautical community of Aero Club. Experience the luxury of FLYING RIGHT TO YOUR DOORSTEP or just enjoy the rare space & privacy from your enormous backyard w/ oversized, covered/enclosed patio, heated saltwater pool, outside shower & door to a full cabana bath. You will instantly feel right at home as you enter the grand foyer & take in tranquil backyard views from the entryway living area w/ custom stone fireplace & separate alcove- ideal for an office. Host gourmet dinner parties in the formal dining room & gather w/ family & friends in the 2nd living area which opens to the oversized kitchen boasting beautiful wood cabinetry
Location
State FL
County Palm Beach
Area 5520
Zoning AR(cit
Rooms
Other Rooms Cabana Bath, Den/Office, Family, Laundry-Inside
Master Bath Dual Sinks, Mstr Bdrm - Ground, Separate Shower, Whirlpool Spa
Interior
Interior Features Entry Lvl Lvng Area, Fireplace(s), Foyer, French Door, Laundry Tub, Pantry, Upstairs Living Area, Walk-in Closet
Heating Central
Cooling Ceiling Fan, Central
Flooring Carpet, Other
Furnishings Unfurnished
Exterior
Exterior Feature Auto Sprinkler, Covered Patio, Open Patio, Screened Patio
Garage 2+ Spaces, Driveway, Garage - Attached
Garage Spaces 3.0
Pool Heated, Inground, Salt Chlorination
Utilities Available Cable, Electric, Public Water, Underground
Amenities Available Airpark, Clubhouse, Pilot House, Runway Paved
Waterfront No
Waterfront Description None
View Other, Pool
Roof Type Concrete Tile,Wood Truss/Raft
Parking Type 2+ Spaces, Driveway, Garage - Attached
Exposure South
Private Pool Yes
Building
Lot Description 1/2 to < 1 Acre, Air Strip, Paved Road
Story 2.00
Unit Features Multi-Level
Foundation CBS
Construction Status Resale
Schools
Elementary Schools Binks Forest Elementary School
Middle Schools Wellington Landings Middle
High Schools Wellington High School
Others
Pets Allowed Yes
Senior Community No Hopa
Restrictions Commercial Vehicles Prohibited
Security Features Burglar Alarm
Acceptable Financing Cash, Conventional
Membership Fee Required No
Listing Terms Cash, Conventional
Financing Cash,Conventional
Read Less Info
Want to know what your home might be worth? Contact us for a FREE valuation!

Our team is ready to help you sell your home for the highest possible price ASAP
Get More Information







