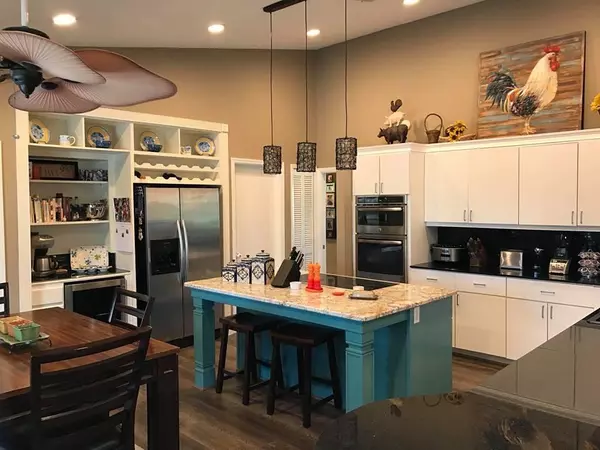Bought with Gulfstream Properties
$600,000
$629,000
4.6%For more information regarding the value of a property, please contact us for a free consultation.
3 Beds
2.1 Baths
3,600 SqFt
SOLD DATE : 06/15/2018
Key Details
Sold Price $600,000
Property Type Single Family Home
Sub Type Single Family Detached
Listing Status Sold
Purchase Type For Sale
Square Footage 3,600 sqft
Price per Sqft $166
Subdivision Stuart West
MLS Listing ID RX-10421535
Sold Date 06/15/18
Style Contemporary,Ranch
Bedrooms 3
Full Baths 2
Half Baths 1
Construction Status Resale
HOA Fees $150/mo
HOA Y/N Yes
Year Built 1989
Annual Tax Amount $7,150
Tax Year 2017
Lot Size 5.150 Acres
Property Description
If it is ''privacy in paradise'' you are searching for look no further. This property is situated on over 5 acres of serenity, water views, and endless opportunity. This gorgeous open concept, ~3600 Sq. ft ranch style home is located at the end of a cul-de-sac giving it the feeling of being on your own private street. Water views surround. Relax around the pool in the resort like setting of your own private veranda and enjoy the peace and serenity of your backyard oasis. Fish off the dock while the sun is setting and enjoy your morning coffee watching the sunrise and abundant wildlife from the sanctuary of your private paradise.
Location
State FL
County Martin
Area 10 - Palm City West/Indiantown
Zoning RES
Rooms
Other Rooms Attic, Den/Office, Laundry-Inside
Master Bath Dual Sinks, Mstr Bdrm - Ground, Mstr Bdrm - Sitting, Separate Shower, Separate Tub, Spa Tub & Shower
Interior
Interior Features Ctdrl/Vault Ceilings, Decorative Fireplace, Entry Lvl Lvng Area, Fireplace(s), French Door, Laundry Tub, Pantry, Sky Light(s), Walk-in Closet, Wet Bar
Heating Central
Cooling Ceiling Fan, Central
Flooring Tile, Wood Floor
Furnishings Furniture Negotiable
Exterior
Exterior Feature Covered Patio, Fruit Tree(s), Outdoor Shower, Screened Patio, Shed, Shutters, Zoned Sprinkler
Garage Drive - Circular, Garage - Attached, RV/Boat
Garage Spaces 2.0
Pool Child Gate, Equipment Included, Inground, Screened, Spa
Utilities Available Cable, Electric, Septic, Well Water
Amenities Available Basketball, Beach Access by Easement, Bike - Jog, Boating, Clubhouse, Community Room, Golf Course, Horse Trails, Horses Permitted, Picnic Area
Waterfront Yes
Waterfront Description Canal Width 81 - 120
Water Access Desc Ramp
View Canal, Pool
Roof Type Concrete Tile
Parking Type Drive - Circular, Garage - Attached, RV/Boat
Exposure North
Private Pool Yes
Building
Lot Description 5 to <10 Acres, Cul-De-Sac
Story 1.00
Foundation CBS
Construction Status Resale
Others
Pets Allowed Yes
Senior Community No Hopa
Restrictions None
Security Features Burglar Alarm,Gate - Manned,Motion Detector
Acceptable Financing Cash, Conventional, FHA, VA
Membership Fee Required No
Listing Terms Cash, Conventional, FHA, VA
Financing Cash,Conventional,FHA,VA
Read Less Info
Want to know what your home might be worth? Contact us for a FREE valuation!

Our team is ready to help you sell your home for the highest possible price ASAP
Get More Information







