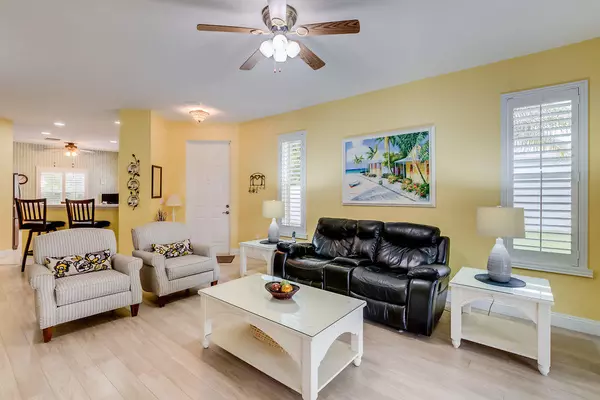Bought with RE/MAX Masterpiece Realty
$215,000
$219,500
2.1%For more information regarding the value of a property, please contact us for a free consultation.
3 Beds
2 Baths
1,552 SqFt
SOLD DATE : 06/19/2018
Key Details
Sold Price $215,000
Property Type Single Family Home
Sub Type Single Family Detached
Listing Status Sold
Purchase Type For Sale
Square Footage 1,552 sqft
Price per Sqft $138
Subdivision Lakeforest Pointe
MLS Listing ID RX-10432168
Sold Date 06/19/18
Style Contemporary
Bedrooms 3
Full Baths 2
Construction Status Resale
HOA Fees $150/mo
HOA Y/N Yes
Abv Grd Liv Area 2
Year Built 2004
Annual Tax Amount $1,721
Tax Year 2017
Lot Size 4,792 Sqft
Property Description
Welcome Home to your beautifully maintained lakefront 3 bed, 2 bath, 2 car garage with paver drive and walkway residence at Lake Forest Pointe. This home was made for entertaining with plenty of open living space from the eat-in kitchen thru the dining area to the living room extending into the enclosed covered patio. Amenities included are the Frigidaire Gallery Stainless appliances, Corian kitchen countertops with seamless sink, large master bedroom with walk-in closet, wood laminate floors, separate laundry room, Plantation shutters on all windows including a complete exterior Accordion Hurricane Shutter system. This home is conveniently located between I-95 and the Florida Turnpike within walking distance to local shopping and comes with a home warranty from CHOICE Home Warranty's
Location
State FL
County St. Lucie
Community Lake Forest Pointe
Area 7500
Zoning PUD
Rooms
Other Rooms Attic, Laundry-Util/Closet
Master Bath Mstr Bdrm - Ground, Separate Shower
Interior
Interior Features Entry Lvl Lvng Area, Pantry, Walk-in Closet
Heating Central, Electric
Cooling Ceiling Fan, Central, Electric
Flooring Ceramic Tile, Laminate
Furnishings Furniture Negotiable
Exterior
Exterior Feature Auto Sprinkler, Covered Patio, Screened Patio, Zoned Sprinkler
Garage 2+ Spaces, Drive - Decorative, Driveway
Garage Spaces 2.0
Community Features Home Warranty, Sold As-Is
Utilities Available Cable, Electric, Public Sewer, Public Water, Underground
Amenities Available Pool, Sidewalks, Street Lights
Waterfront Yes
Waterfront Description Lake
View Lake
Roof Type Barrel
Present Use Home Warranty,Sold As-Is
Parking Type 2+ Spaces, Drive - Decorative, Driveway
Exposure South
Private Pool No
Building
Lot Description < 1/4 Acre, Private Road, Sidewalks, West of US-1
Story 1.00
Foundation CBS
Construction Status Resale
Others
Pets Allowed Restricted
HOA Fee Include 150.00
Senior Community No Hopa
Restrictions Buyer Approval,Interview Required,No Lease 1st Year,Pet Restrictions
Security Features Entry Card,Entry Phone,Gate - Unmanned
Acceptable Financing Cash, Conventional, FHA, VA
Membership Fee Required No
Listing Terms Cash, Conventional, FHA, VA
Financing Cash,Conventional,FHA,VA
Read Less Info
Want to know what your home might be worth? Contact us for a FREE valuation!

Our team is ready to help you sell your home for the highest possible price ASAP
Get More Information







