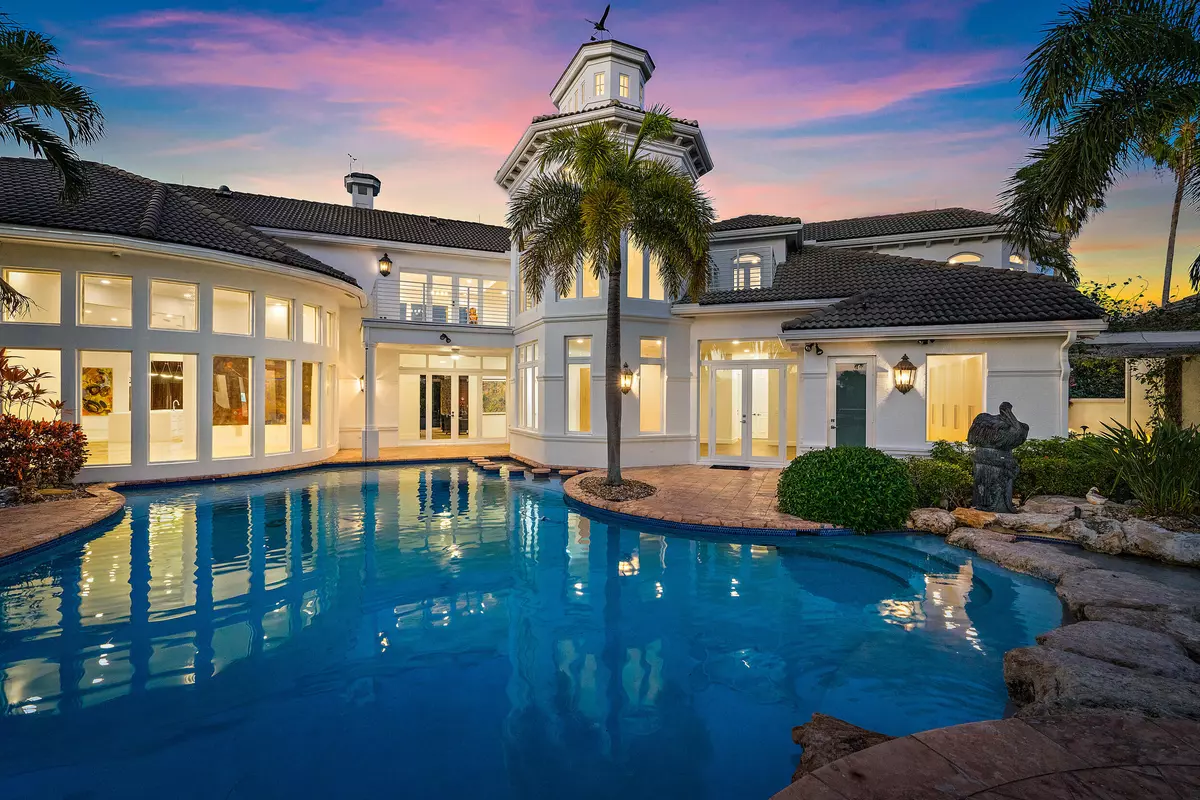Bought with The Telchin Group LLC
$6,300,000
$6,999,990
10.0%For more information regarding the value of a property, please contact us for a free consultation.
7 Beds
6.3 Baths
12,601 SqFt
SOLD DATE : 04/25/2022
Key Details
Sold Price $6,300,000
Property Type Single Family Home
Sub Type Single Family Detached
Listing Status Sold
Purchase Type For Sale
Square Footage 12,601 sqft
Price per Sqft $499
Subdivision Ibis Golf And Country Club
MLS Listing ID RX-10769230
Sold Date 04/25/22
Style Mediterranean,Multi-Level
Bedrooms 7
Full Baths 6
Half Baths 3
Construction Status Resale
Membership Fee $50,000
HOA Fees $900/mo
HOA Y/N Yes
Abv Grd Liv Area 25
Year Built 1992
Annual Tax Amount $40,364
Tax Year 2021
Lot Size 1.170 Acres
Property Description
SHOWSTOPPER! This SPECTACULAR Estate was designed and built for luxury entertainment with contemporary magnificence and prestige. Located in the award-winning community Ibis Golf and Country Club, this sprawling home has recently undergone a remodel and transformed into a modern dream. Sitting on a fantastic oversized lot, this home offers expansive water views, water frontage, and stunning views of the 18th hole on the Jack Nicklaus designed Legend course.Upon entering the home you will be in awe of the wide, open design and layout. With over 10,700 living square feet and a total of 13,828 square feet, this masterpiece will be sure to leave you amazed. Featuring 7 bedrooms, 6 full bathrooms, and 3 half baths, two executive primary suites, two home offices, 6.5 car garage, gourmet
Location
State FL
County Palm Beach
Community Ibis
Area 5540
Zoning RPD(ci
Rooms
Other Rooms Cabana Bath, Den/Office, Family, Laundry-Util/Closet, Loft, Maid/In-Law, Media, Workshop
Master Bath 2 Master Suites, Bidet, Dual Sinks, Mstr Bdrm - Ground, Mstr Bdrm - Sitting, Separate Shower, Separate Tub
Interior
Interior Features Bar, Built-in Shelves, Closet Cabinets, Elevator, Entry Lvl Lvng Area, Foyer, French Door, Kitchen Island, Pantry, Split Bedroom, Upstairs Living Area, Volume Ceiling, Walk-in Closet
Heating Central, Zoned
Cooling Central, Electric, Zoned
Flooring Ceramic Tile, Marble
Furnishings Unfurnished
Exterior
Exterior Feature Awnings, Built-in Grill, Covered Patio, Custom Lighting, Fence, Open Balcony, Open Patio, Screened Balcony, Screened Patio, Summer Kitchen
Garage 2+ Spaces, Drive - Circular, Drive - Decorative, Driveway, Garage - Attached, Golf Cart
Garage Spaces 6.5
Pool Freeform, Heated, Inground, Spa
Utilities Available Cable, Electric, Gas Natural, Public Sewer, Public Water, Underground
Amenities Available Basketball, Bocce Ball, Cafe/Restaurant, Clubhouse, Community Room, Dog Park, Fitness Center, Golf Course, Lobby, Manager on Site, Park, Pickleball, Playground, Pool, Putting Green, Street Lights, Tennis
Waterfront Yes
Waterfront Description Lake
View Golf, Lake, Pool
Roof Type Barrel
Handicap Access Accessible Elevator Installed, Wide Doorways, Wide Hallways
Parking Type 2+ Spaces, Drive - Circular, Drive - Decorative, Driveway, Garage - Attached, Golf Cart
Exposure North
Private Pool Yes
Building
Lot Description 1 to < 2 Acres, Corner Lot, Golf Front, Sidewalks
Story 2.00
Unit Features Corner,On Golf Course
Foundation CBS
Construction Status Resale
Schools
Elementary Schools Pierce Hammock Elementary School
Middle Schools Western Pines Community Middle
High Schools Seminole Ridge Community High School
Others
Pets Allowed Yes
HOA Fee Include 900.00
Senior Community No Hopa
Restrictions Buyer Approval,Commercial Vehicles Prohibited,Lease OK w/Restrict,Other
Security Features Gate - Manned,Security Patrol
Acceptable Financing Cash, Conventional, VA
Membership Fee Required Yes
Listing Terms Cash, Conventional, VA
Financing Cash,Conventional,VA
Read Less Info
Want to know what your home might be worth? Contact us for a FREE valuation!

Our team is ready to help you sell your home for the highest possible price ASAP
Get More Information


