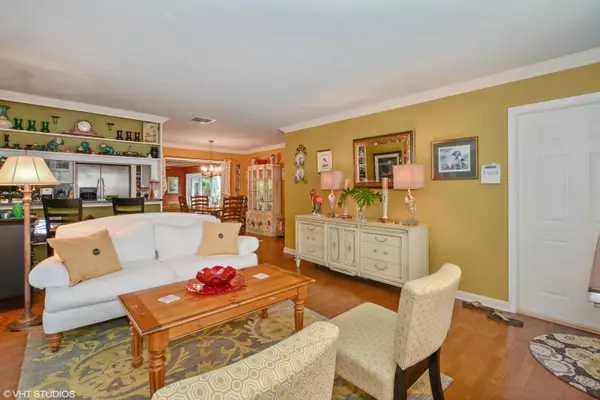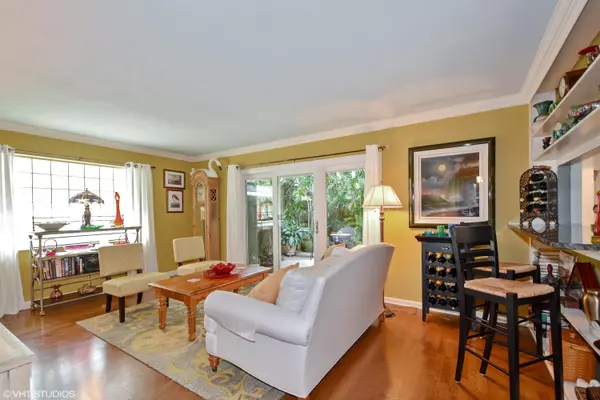Bought with Lang Realty/WPB
$429,500
$429,000
0.1%For more information regarding the value of a property, please contact us for a free consultation.
3 Beds
2 Baths
1,435 SqFt
SOLD DATE : 01/06/2017
Key Details
Sold Price $429,500
Property Type Single Family Home
Sub Type Single Family Detached
Listing Status Sold
Purchase Type For Sale
Square Footage 1,435 sqft
Price per Sqft $299
Subdivision The Southend
MLS Listing ID RX-10271222
Sold Date 01/06/17
Style Mid Century,Ranch
Bedrooms 3
Full Baths 2
Construction Status Resale
HOA Y/N No
Year Built 1952
Annual Tax Amount $2,980
Tax Year 2016
Lot Size 7,920 Sqft
Property Description
Stunning Tropical Retreat! This South of Southern 3BR/2BTH pool home offers privacy and convenience. A circular driveway leads to a covered portico with entry to a fabulous living area with oak floors and garden views. Custom kitchen featuring granite counters, stainless steel appliances, gas range, ample storage and recessed lighting. Adjacent to the kitchen is the dining room and a beautiful family room surrounded by new sliding doors, bringing the outside in, opening to a fantastic covered patio and private courtyard with fountain. The master bedroom is enhanced with a new ensuite bath and custom closet. The second bedroom is spacious and has a designer corner window. The third bedroom is used as an office. The 42 ft. long salt water lap pool is graced with a new paver patio, Tiki hut
Location
State FL
County Palm Beach
Area 5440
Zoning SF7
Rooms
Other Rooms Family, Laundry-Inside, Storage
Master Bath Mstr Bdrm - Ground
Interior
Interior Features Built-in Shelves, Closet Cabinets, Entry Lvl Lvng Area, Pantry
Heating Central
Cooling Central
Flooring Terrazzo Floor, Wood Floor
Furnishings Unfurnished
Exterior
Exterior Feature Auto Sprinkler, Covered Patio, Custom Lighting, Fence, Open Patio, Outdoor Shower, Shutters
Garage Carport - Attached, Drive - Circular
Pool Heated, Inground, Salt Chlorination
Community Features Sold As-Is
Utilities Available Cable, Electric Service Available, Gas Natural, Public Sewer, Public Water
Amenities Available Bike - Jog, Sidewalks
Waterfront No
Waterfront Description None
View Garden, Pool
Roof Type S-Tile,Tar/Gravel
Present Use Sold As-Is
Parking Type Carport - Attached, Drive - Circular
Exposure South
Private Pool Yes
Building
Story 1.00
Foundation CBS
Construction Status Resale
Schools
Elementary Schools South Olive Elementary School
Others
Pets Allowed Yes
Senior Community No Hopa
Restrictions None
Security Features Burglar Alarm
Acceptable Financing Cash, Conventional
Membership Fee Required No
Listing Terms Cash, Conventional
Financing Cash,Conventional
Read Less Info
Want to know what your home might be worth? Contact us for a FREE valuation!

Our team is ready to help you sell your home for the highest possible price ASAP
Get More Information







