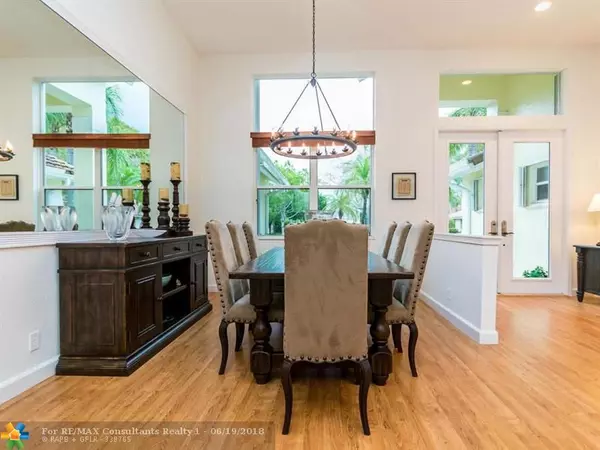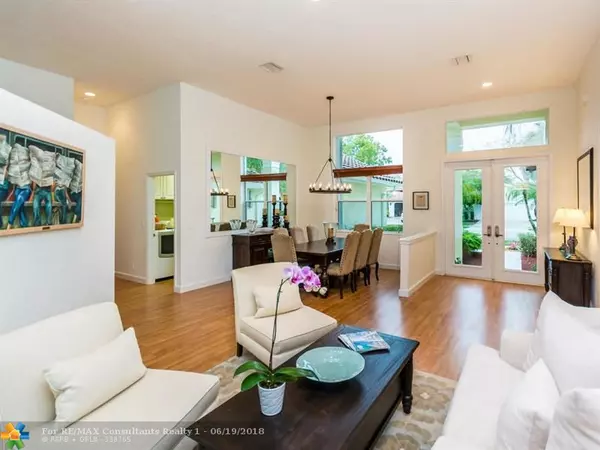$625,000
$620,000
0.8%For more information regarding the value of a property, please contact us for a free consultation.
4 Beds
3 Baths
2,477 SqFt
SOLD DATE : 06/05/2018
Key Details
Sold Price $625,000
Property Type Single Family Home
Sub Type Single
Listing Status Sold
Purchase Type For Sale
Square Footage 2,477 sqft
Price per Sqft $252
Subdivision Orchid Island
MLS Listing ID F10118218
Sold Date 06/05/18
Style Pool Only
Bedrooms 4
Full Baths 3
Construction Status Resale
HOA Fees $165/qua
HOA Y/N Yes
Total Fin. Sqft 8547
Year Built 1993
Annual Tax Amount $5,130
Tax Year 2017
Lot Size 8,547 Sqft
Property Description
BREATHTAKINGLY PRETTY - LOVE AT 1ST SIGHT! LIGHT BRIGHT REMODELED 4/3 SINGLE STORY W/WALLS OF GLASS THAT OVERLOOK POOL, LARGE COVERED PATIO & BEAUTIFUL TROPICAL FENCED BACKYARD RETREAT! APX 2YR ROOF, FRENCH DRS IMPACT, ACCORDIONS, FRESHLY PAINTED IN WARM WHITE, WOOD FLRS, HIGH CEILINGS, CONTEMPORARY LIGHT FIXTURES, ALL GORGEOUS REMODELED BATHRMS INCL CABANA BTH. GRANITE/WOOD/STAINLESS KITCHEN W/CENTER ISLAND OPENS TO BREAKFAST & FAMILY RM. GUARD-GATED BOUTIQUE COMM W/TENNIS, BALL PARK, TOTLOT, A+ SCHOOLS!
Location
State FL
County Broward County
Community Orchid Island
Area Weston (3890)
Zoning R-2
Rooms
Bedroom Description Entry Level,Master Bedroom Ground Level,Sitting Area - Master Bedroom
Other Rooms Family Room, Utility Room/Laundry
Dining Room Breakfast Area, Formal Dining, Snack Bar/Counter
Interior
Interior Features Closet Cabinetry, Foyer Entry, French Doors, Laundry Tub, Pantry, Split Bedroom, Walk-In Closets
Heating Central Heat, Electric Heat
Cooling Ceiling Fans, Central Cooling, Electric Cooling
Flooring Laminate, Marble Floors
Equipment Automatic Garage Door Opener, Dishwasher, Disposal, Dryer, Electric Water Heater, Icemaker, Microwave, Electric Range, Refrigerator, Self Cleaning Oven, Smoke Detector, Washer
Furnishings Unfurnished
Exterior
Exterior Feature Fence, High Impact Doors, Exterior Lighting, Open Porch, Patio, Storm/Security Shutters
Garage Attached
Garage Spaces 2.0
Pool Below Ground Pool, Equipment Stays, Free Form
Waterfront No
Water Access N
View Garden View, Pool Area View
Roof Type Barrel Roof
Private Pool No
Building
Lot Description Less Than 1/4 Acre Lot, Interior Lot, Regular Lot
Foundation Cbs Construction
Sewer Municipal Sewer
Water Municipal Water
Construction Status Resale
Schools
Elementary Schools Indian Trace
Middle Schools Tequesta Trace
High Schools Cypress Bay
Others
Pets Allowed Yes
HOA Fee Include 495
Senior Community No HOPA
Restrictions Assoc Approval Required,Other Restrictions
Acceptable Financing Conventional
Membership Fee Required No
Listing Terms Conventional
Pets Description Restrictions Or Possible Restrictions
Read Less Info
Want to know what your home might be worth? Contact us for a FREE valuation!

Our team is ready to help you sell your home for the highest possible price ASAP

Get More Information







