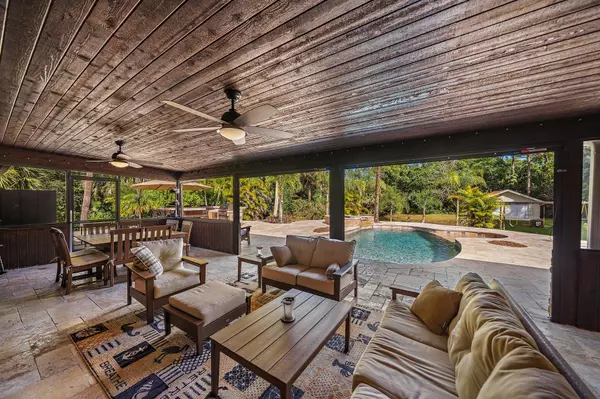Bought with EXP Realty LLC
$860,000
$799,999
7.5%For more information regarding the value of a property, please contact us for a free consultation.
4 Beds
3 Baths
2,626 SqFt
SOLD DATE : 04/29/2022
Key Details
Sold Price $860,000
Property Type Single Family Home
Sub Type Single Family Detached
Listing Status Sold
Purchase Type For Sale
Square Footage 2,626 sqft
Price per Sqft $327
Subdivision Jupiter Farms
MLS Listing ID RX-10782837
Sold Date 04/29/22
Style Ranch,Rustic
Bedrooms 4
Full Baths 3
Construction Status Resale
HOA Y/N No
Abv Grd Liv Area 31
Year Built 1984
Annual Tax Amount $8,192
Tax Year 2021
Lot Size 1.250 Acres
Property Description
With 2,626 Sq. Ft. under air, this Jupiter Farms 4 bedroom, 3 bathroom pool home is ready to be yours. Enjoy the florida lifestyle on your massive screened lanai overlooking a shimmering pool, firepit and outdoor kitchen. As you enter this house, you'll be welcomed in with tons of natural light and a mountain lodge feel. This home has been meticulously maintained and is ready to be yours! This is a stacked bedroom floor plan- with a second primary bedroom and bathroom on the opposite end of the home, perfect for guests. Detached garage with window a/c and workbench. 2021 Kitchen appliances; 2021 Armor Screens for around the lanai; 2020 Roof - Owens Corning 130mph rated dimensional shingle; 2018 A/C; Impact windows; Soft-close kitchen cabinets;
Location
State FL
County Palm Beach
Area 5040
Zoning AR
Rooms
Other Rooms Convertible Bedroom, Family, Laundry-Inside, Laundry-Util/Closet, Workshop
Master Bath 2 Master Suites, Dual Sinks, Mstr Bdrm - Ground, Separate Shower
Interior
Interior Features Ctdrl/Vault Ceilings, Fireplace(s), Stack Bedrooms, Walk-in Closet
Heating Central, Electric
Cooling Central, Electric, Wall-Win A/C
Flooring Carpet, Tile
Furnishings Unfurnished
Exterior
Exterior Feature Fence, Open Porch, Screened Patio, Summer Kitchen
Garage Driveway, Garage - Detached
Garage Spaces 2.0
Pool Heated, Inground, Spa
Utilities Available Septic, Well Water
Amenities Available None
Waterfront No
Waterfront Description None
View Other, Pond
Roof Type Comp Shingle
Parking Type Driveway, Garage - Detached
Exposure West
Private Pool Yes
Building
Lot Description 1 to < 2 Acres
Story 1.00
Foundation Frame
Construction Status Resale
Schools
Elementary Schools Jupiter Farms Elementary School
Middle Schools Watson B. Duncan Middle School
High Schools Jupiter High School
Others
Pets Allowed Yes
Senior Community No Hopa
Restrictions None
Acceptable Financing Cash, Conventional, VA
Membership Fee Required No
Listing Terms Cash, Conventional, VA
Financing Cash,Conventional,VA
Read Less Info
Want to know what your home might be worth? Contact us for a FREE valuation!

Our team is ready to help you sell your home for the highest possible price ASAP
Get More Information







