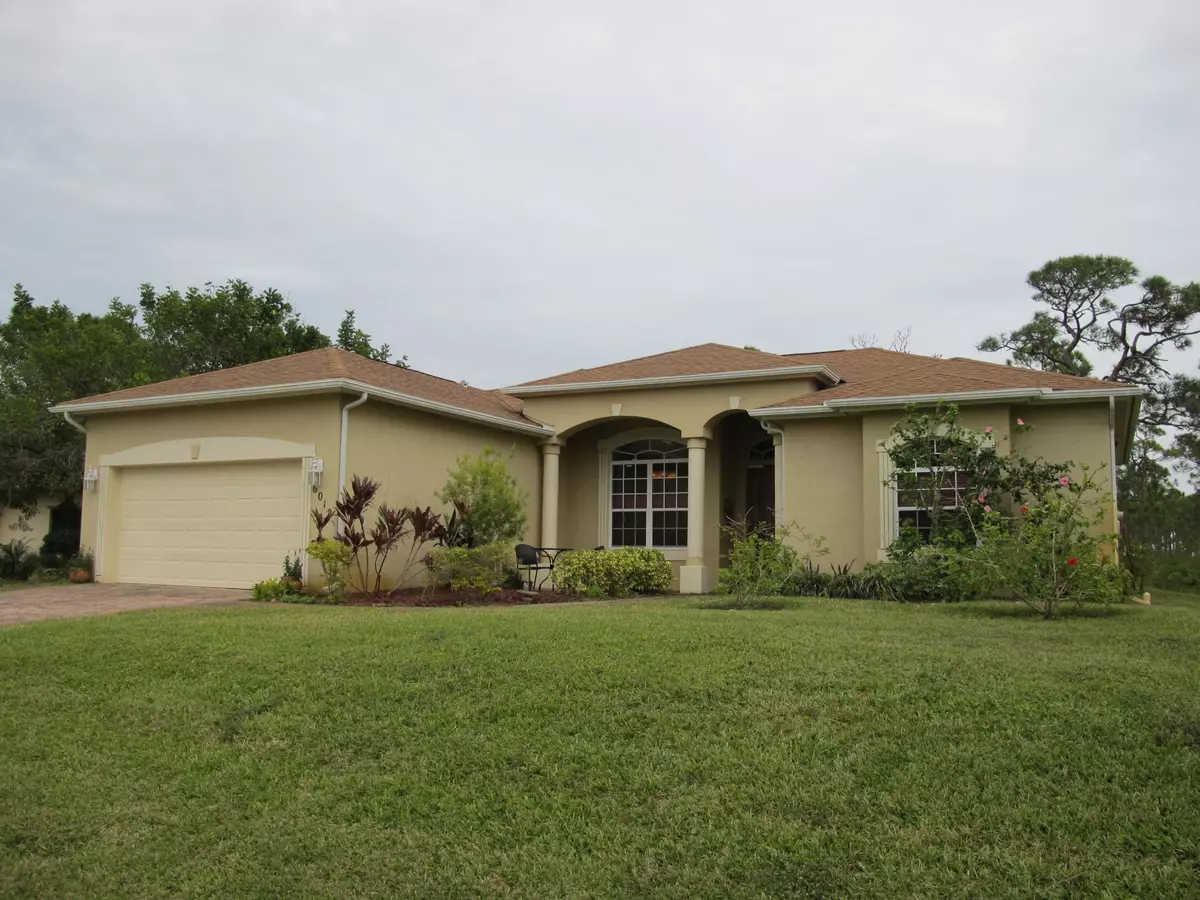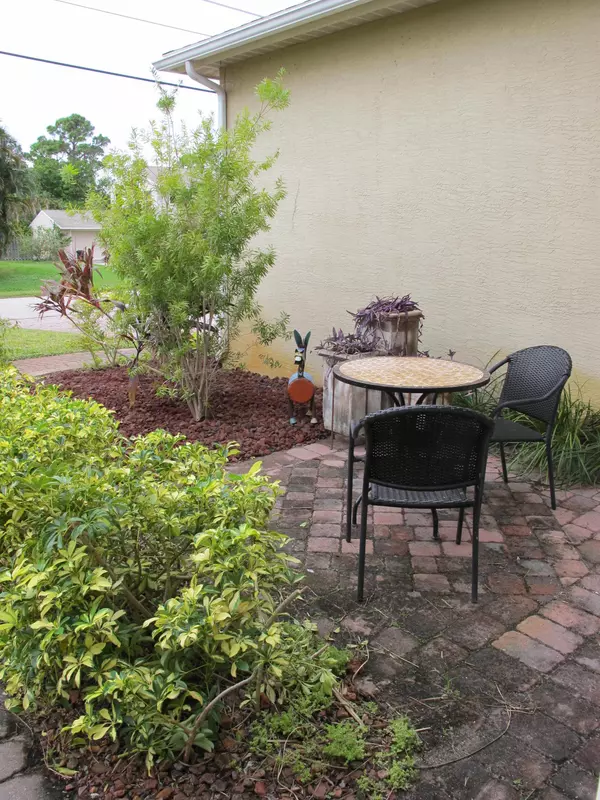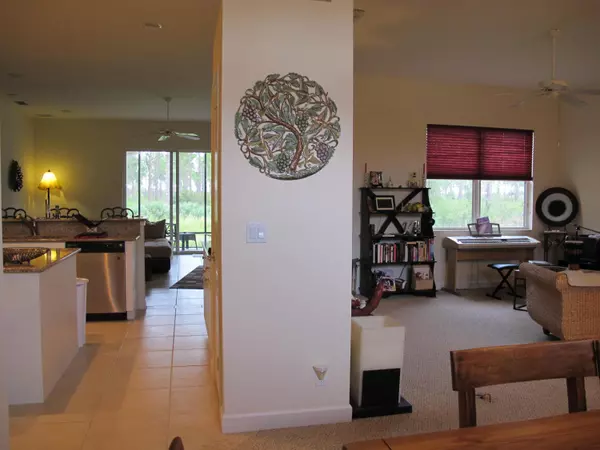Bought with RE/MAX Masterpiece Realty
$230,000
$235,000
2.1%For more information regarding the value of a property, please contact us for a free consultation.
4 Beds
3 Baths
2,179 SqFt
SOLD DATE : 01/30/2017
Key Details
Sold Price $230,000
Property Type Single Family Home
Sub Type Single Family Detached
Listing Status Sold
Purchase Type For Sale
Square Footage 2,179 sqft
Price per Sqft $105
Subdivision Indian River Estates Unit 9
MLS Listing ID RX-10290466
Sold Date 01/30/17
Style Contemporary
Bedrooms 4
Full Baths 3
Construction Status Resale
HOA Y/N No
Abv Grd Liv Area 6
Year Built 2007
Annual Tax Amount $1,367
Tax Year 2015
Lot Size 10,000 Sqft
Property Description
Sunrise on the Savannas - this is the home you've been waiting for! With its wide open floor plan, quiet location and bordering the Savannas Preserve State Park, this CBS, 4/3/2 in Indian River Estates is sure to delight. Featuring Granite countertops, Stainless appliances, Cathedral ceilings, Bluetooth Speaker system, Jacuzzi tub, Jack & Jill bath and a Cabana bath, as there's room for a pool. Complete with Brick Paver driveway, Gutters on all sides, Irrigation system on well & LOW County taxes. Relaxation awaits!
Location
State FL
County St. Lucie
Area 7150
Zoning RS-4
Rooms
Other Rooms Cabana Bath, Family, Laundry-Inside
Master Bath Dual Sinks, Mstr Bdrm - Ground, Separate Shower, Separate Tub, Whirlpool Spa
Interior
Interior Features Ctdrl/Vault Ceilings, Entry Lvl Lvng Area, Laundry Tub, Pantry, Roman Tub, Split Bedroom, Walk-in Closet
Heating Central
Cooling Central
Flooring Carpet, Tile
Furnishings Furniture Negotiable,Unfurnished
Exterior
Exterior Feature Auto Sprinkler, Fruit Tree(s), Room for Pool, Screened Patio, Shutters, Well Sprinkler
Garage 2+ Spaces, Drive - Decorative, Driveway, Garage - Attached
Garage Spaces 2.0
Community Features Sold As-Is
Utilities Available Electric, Public Water, Septic, Underground, Well Water
Amenities Available Bike - Jog, Picnic Area, Street Lights
Waterfront No
Waterfront Description None
View Other
Roof Type Comp Shingle
Present Use Sold As-Is
Parking Type 2+ Spaces, Drive - Decorative, Driveway, Garage - Attached
Exposure West
Private Pool No
Building
Lot Description < 1/4 Acre
Story 1.00
Foundation CBS
Construction Status Resale
Others
Pets Allowed Yes
Senior Community No Hopa
Restrictions None
Security Features Security Sys-Owned
Acceptable Financing Cash, Conventional, FHA, VA
Membership Fee Required No
Listing Terms Cash, Conventional, FHA, VA
Financing Cash,Conventional,FHA,VA
Read Less Info
Want to know what your home might be worth? Contact us for a FREE valuation!

Our team is ready to help you sell your home for the highest possible price ASAP
Get More Information







