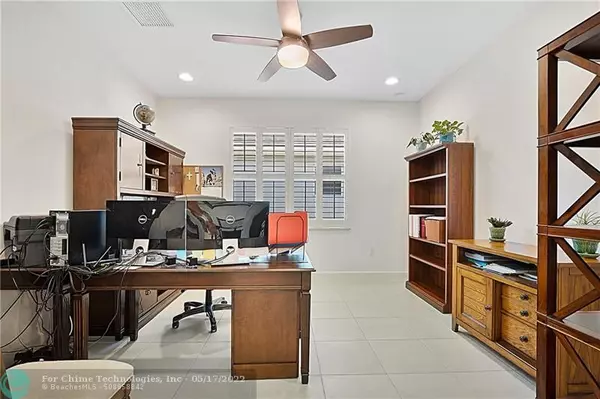$650,000
$639,000
1.7%For more information regarding the value of a property, please contact us for a free consultation.
2 Beds
2.5 Baths
2,167 SqFt
SOLD DATE : 05/16/2022
Key Details
Sold Price $650,000
Property Type Single Family Home
Sub Type Single
Listing Status Sold
Purchase Type For Sale
Square Footage 2,167 sqft
Price per Sqft $299
Subdivision Riverland Prcl A - Nine
MLS Listing ID F10318177
Sold Date 05/16/22
Style Pool Only
Bedrooms 2
Full Baths 2
Half Baths 1
Construction Status Resale
HOA Fees $368/qua
HOA Y/N Yes
Year Built 2020
Annual Tax Amount $6,965
Tax Year 2021
Lot Size 9,060 Sqft
Property Description
Like new Atlantica model in Valencia Cay at Riverland features 2 bedrooms, den (can be 3rd bed.), 2.5 baths, screened/ext. lanai with POOL, full fenced backyard in this prestigious 55+ active adult community. Bring the outdoors in with full opening impact resistant sliding glass doors. Beautiful finishes: impact resistant windows, tile throughout, quartz counters, natural gas range, marble backsplash, ceiling fans, remote controlled shades, plantation shutters, add'l refrigerator, backyard landscaping. Short walk to dedicated 34,000 sq. ft. clubhouse with dining, resort-style pool, gym, hall, etc. Greenway Paseo trail, fitness center pro shop with tennis, pickleball, bocce, soon to be fitness pool. Open soon, the arts & cultural center; community has 24 hour sec. gated entrance. Come see!
Location
State FL
County St. Lucie County
Community Valencia Cay
Area St Lucie County 7300; 7400; 7800
Rooms
Bedroom Description Entry Level,Master Bedroom Ground Level
Other Rooms Attic, Den/Library/Office, Family Room, Great Room, Storage Room, Utility Room/Laundry
Dining Room Breakfast Area
Interior
Interior Features First Floor Entry, Kitchen Island, Foyer Entry, Handicap Accessible, Laundry Tub, Pantry, Walk-In Closets
Heating Central Heat
Cooling Central Cooling
Flooring Ceramic Floor
Equipment Automatic Garage Door Opener, Dishwasher, Disposal, Dryer, Fire Alarm, Gas Range, Gas Water Heater, Icemaker, Microwave, Natural Gas, Owned Burglar Alarm, Refrigerator, Smoke Detector, Washer
Furnishings Unfurnished
Exterior
Exterior Feature Exterior Lights, Fence, High Impact Doors, Patio, Screened Porch
Garage Attached
Garage Spaces 2.0
Pool Below Ground Pool
Community Features Gated Community
Waterfront No
Water Access N
View Pool Area View
Roof Type Concrete Roof
Private Pool No
Building
Lot Description Corner Lot
Foundation Concrete Block Construction, Cbs Construction, New Construction, Stucco Exterior Construction
Sewer Municipal Sewer
Water Municipal Water
Construction Status Resale
Others
Pets Allowed Yes
HOA Fee Include 1105
Senior Community Verified
Restrictions Assoc Approval Required,Other Restrictions
Acceptable Financing Cash, Conventional, FHA, VA
Membership Fee Required No
Listing Terms Cash, Conventional, FHA, VA
Pets Description No Restrictions
Read Less Info
Want to know what your home might be worth? Contact us for a FREE valuation!

Our team is ready to help you sell your home for the highest possible price ASAP

Bought with The Keyes Company
Get More Information







