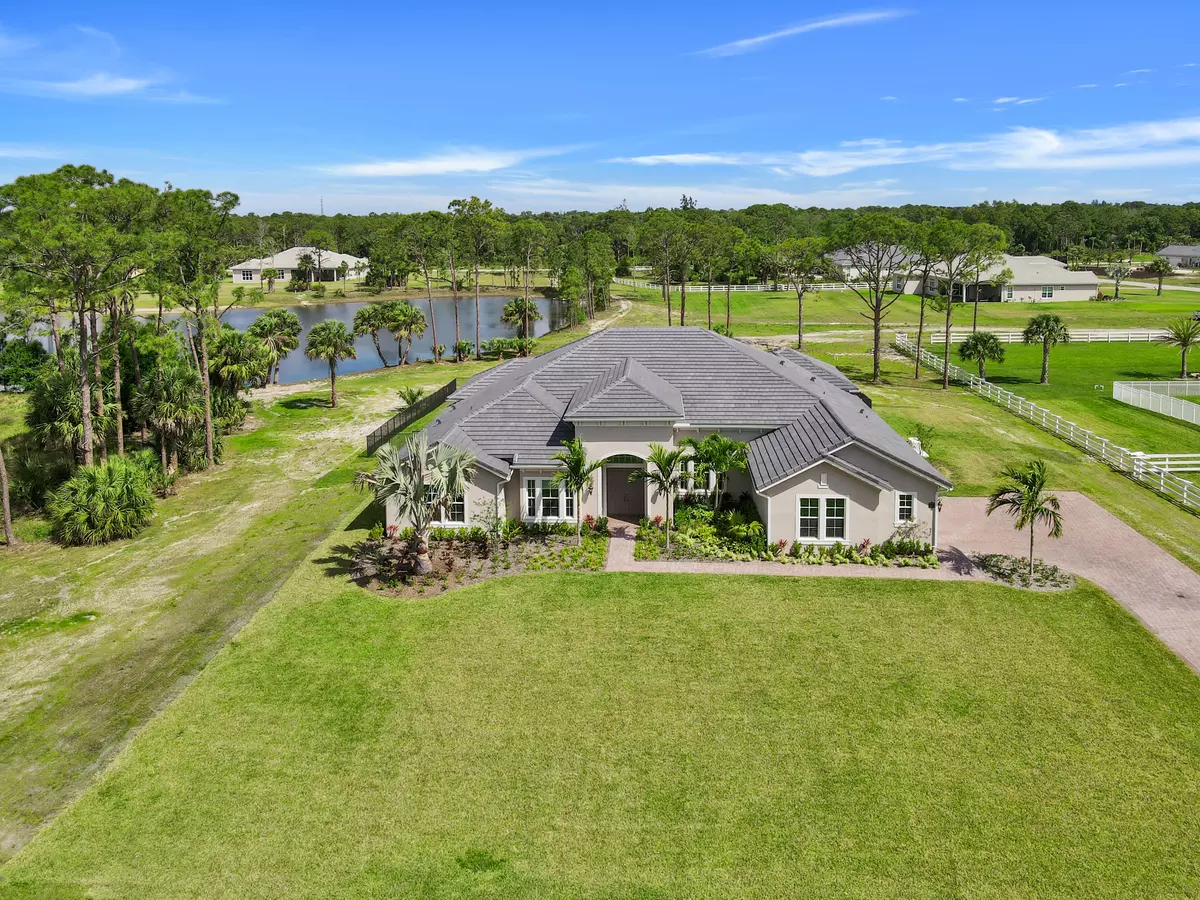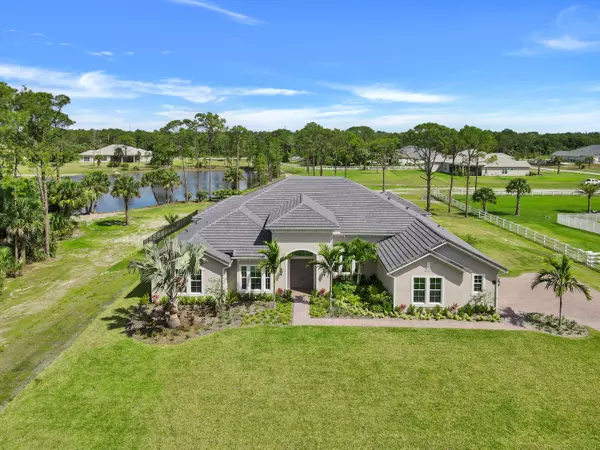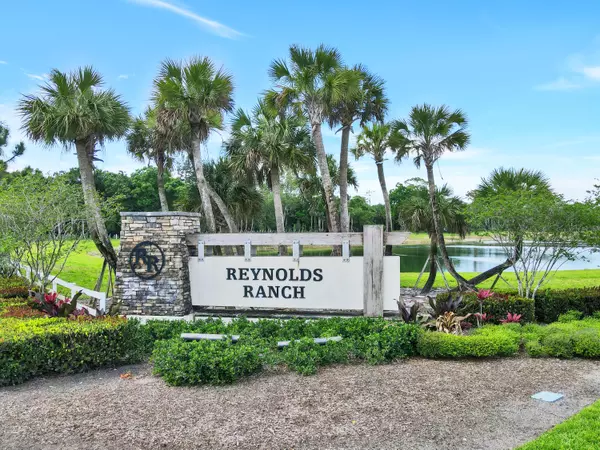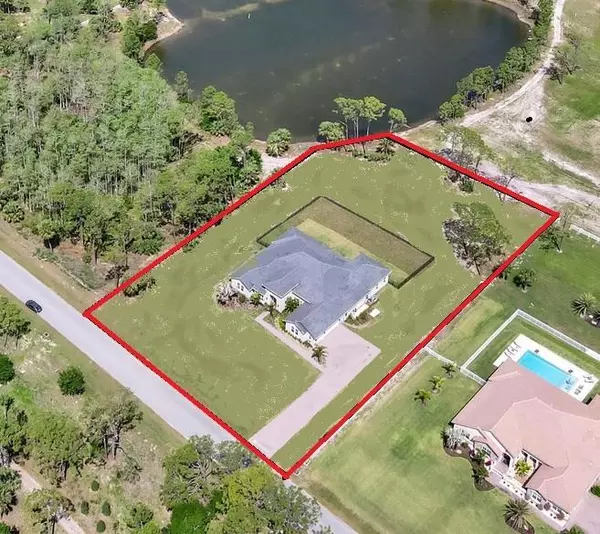Bought with LoKation
$1,900,000
$1,999,000
5.0%For more information regarding the value of a property, please contact us for a free consultation.
4 Beds
3.1 Baths
4,744 SqFt
SOLD DATE : 05/19/2022
Key Details
Sold Price $1,900,000
Property Type Single Family Home
Sub Type Single Family Detached
Listing Status Sold
Purchase Type For Sale
Square Footage 4,744 sqft
Price per Sqft $400
Subdivision Reynolds Ranch Pud
MLS Listing ID RX-10703002
Sold Date 05/19/22
Style Mediterranean
Bedrooms 4
Full Baths 3
Half Baths 1
Construction Status New Construction
HOA Fees $586/mo
HOA Y/N Yes
Year Built 2020
Annual Tax Amount $5,503
Tax Year 2020
Lot Size 1.519 Acres
Property Description
Stunning, new construction, 4 bedrooms, 3.5 baths, 3 car garage home on 1.52 acres in exclusive Reynolds Ranch. This home is on a very private waterfront lot abutting a preserves. Features include luxurious interiors, soaring 12' coffered ceilings, Porcelain wood look flooring, designer kitchen with solid wood cabinets, quartz counter tops, high end stainless appliances, double oven, gas stove and dryer. Additional features include a 1,000 gallon propane tank, 22KW Generac standby generator, instant heat water system and high performance impact glass and HERS certified. Relax and enjoy the large back yard overlooking the lake with the extended lanai, paver patio deck and aluminum pool fence. Reynolds Ranch is a gated community built on Burt Reynolds former 150-acre ranch...
Location
State FL
County Palm Beach
Community Reynolds Ranch
Area 5040
Zoning RR-PUD
Rooms
Other Rooms Great, Media, Den/Office
Master Bath Separate Shower, Dual Sinks, Separate Tub
Interior
Interior Features Split Bedroom, Entry Lvl Lvng Area, Laundry Tub, Roman Tub, Volume Ceiling, Walk-in Closet, Foyer, Pantry
Heating Central, Electric
Cooling Electric, Central, Ceiling Fan
Flooring Ceramic Tile
Furnishings Unfurnished
Exterior
Exterior Feature Fence, Covered Patio, Well Sprinkler, Auto Sprinkler, Open Patio
Garage Garage - Attached, Driveway
Garage Spaces 3.0
Community Features Gated Community
Utilities Available Electric, Septic, Gas Bottle, Cable, Well Water
Amenities Available Bike - Jog, Horse Trails
Waterfront Yes
Waterfront Description Lake
View Lake, Preserve
Roof Type S-Tile,Concrete Tile
Parking Type Garage - Attached, Driveway
Exposure South
Private Pool No
Building
Lot Description 1 to < 2 Acres, Paved Road, Private Road, Treed Lot
Story 1.00
Foundation CBS, Stone
Construction Status New Construction
Schools
Elementary Schools Jupiter Farms Elementary School
Middle Schools Watson B. Duncan Middle School
High Schools Jupiter High School
Others
Pets Allowed Yes
HOA Fee Include Common Areas
Senior Community No Hopa
Restrictions Commercial Vehicles Prohibited
Security Features Gate - Unmanned,Burglar Alarm
Acceptable Financing Cash, Conventional
Membership Fee Required No
Listing Terms Cash, Conventional
Financing Cash,Conventional
Pets Description No Restrictions
Read Less Info
Want to know what your home might be worth? Contact us for a FREE valuation!

Our team is ready to help you sell your home for the highest possible price ASAP
Get More Information







