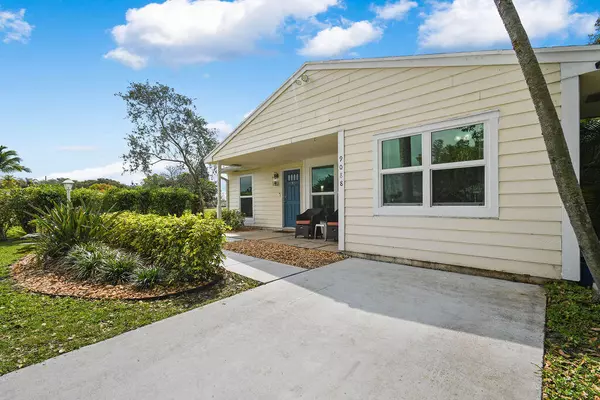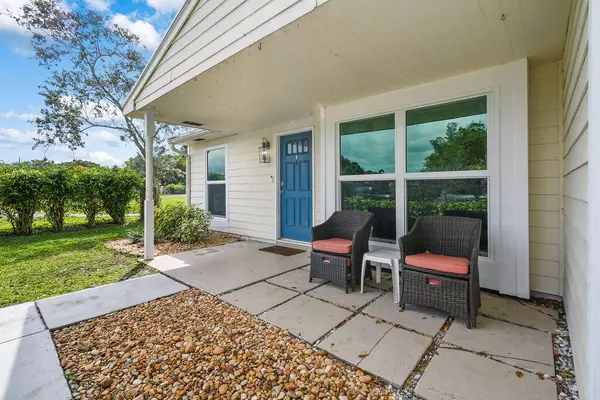Bought with Re/Max Direct
$385,000
$375,000
2.7%For more information regarding the value of a property, please contact us for a free consultation.
3 Beds
2 Baths
1,213 SqFt
SOLD DATE : 05/20/2022
Key Details
Sold Price $385,000
Property Type Single Family Home
Sub Type Single Family Detached
Listing Status Sold
Purchase Type For Sale
Square Footage 1,213 sqft
Price per Sqft $317
Subdivision Tartan Lakes 1
MLS Listing ID RX-10790250
Sold Date 05/20/22
Style Ranch
Bedrooms 3
Full Baths 2
Construction Status Resale
HOA Fees $202/mo
HOA Y/N Yes
Abv Grd Liv Area 14
Year Built 1983
Annual Tax Amount $2,979
Tax Year 2021
Lot Size 7,036 Sqft
Property Description
Tucked within the amazing community of Waterchase, this lovely lake view home has so much to offer! Bursting with character and charm, this home includes so many desirable features--including a complete set of hurricane impact windows and high-quality fixtures and finishes throughout. Out front, lush, mature landscaping, an oversized drive, and inviting front porch make all feel welcome. Inside, the open concept main living features vaulted ceilings, white ceramic tile with upgraded baseboards, and a beautiful shiplap accent wall. Great for meal prep, the open concept kitchen includes newer stainless-steel appliances, solid wood cabinets with generous storage, and a cheerful breakfast nook with garden views. Sleep soundly in the elegant master bedroom with crown molding and (See Supplement)
Location
State FL
County Palm Beach
Community Waterchase/Tartan
Area 4600
Zoning RES
Rooms
Other Rooms Laundry-Inside
Master Bath Combo Tub/Shower, Mstr Bdrm - Ground
Interior
Interior Features Entry Lvl Lvng Area, Volume Ceiling
Heating Central
Cooling Central
Flooring Laminate, Tile
Furnishings Unfurnished
Exterior
Exterior Feature Fence, Room for Pool, Shed
Garage Driveway
Community Features Sold As-Is
Utilities Available Electric, Public Sewer, Public Water
Amenities Available Basketball, Bike - Jog, Clubhouse, Picnic Area, Pool, Runway Paved, Shuffleboard, Sidewalks, Street Lights, Tennis
Waterfront Yes
Waterfront Description Interior Canal
View Canal, Garden
Roof Type Comp Shingle
Present Use Sold As-Is
Parking Type Driveway
Exposure West
Private Pool No
Building
Lot Description < 1/4 Acre, West of US-1
Story 1.00
Foundation Frame
Construction Status Resale
Schools
Elementary Schools Crystal Lakes Elementary School
Middle Schools Christa Mcauliffe Middle School
High Schools Park Vista Community High School
Others
Pets Allowed Yes
HOA Fee Include 202.00
Senior Community No Hopa
Restrictions Buyer Approval
Acceptable Financing Cash, Conventional, FHA, VA
Membership Fee Required No
Listing Terms Cash, Conventional, FHA, VA
Financing Cash,Conventional,FHA,VA
Read Less Info
Want to know what your home might be worth? Contact us for a FREE valuation!

Our team is ready to help you sell your home for the highest possible price ASAP
Get More Information







