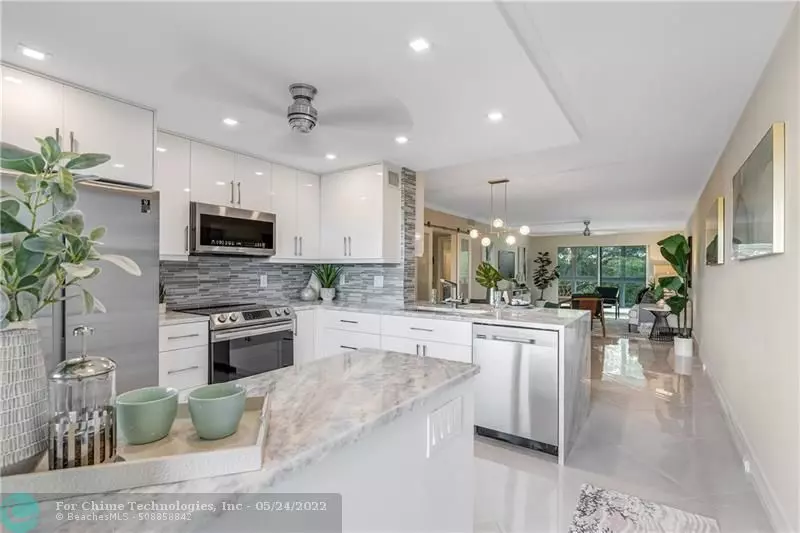$330,000
$339,000
2.7%For more information regarding the value of a property, please contact us for a free consultation.
2 Beds
2 Baths
1,161 SqFt
SOLD DATE : 05/23/2022
Key Details
Sold Price $330,000
Property Type Condo
Sub Type Condo
Listing Status Sold
Purchase Type For Sale
Square Footage 1,161 sqft
Price per Sqft $284
Subdivision Wynmoor
MLS Listing ID F10321666
Sold Date 05/23/22
Style Condo 1-4 Stories
Bedrooms 2
Full Baths 2
Construction Status Resale
HOA Fees $480/mo
HOA Y/N Yes
Year Built 1980
Annual Tax Amount $619
Tax Year 2021
Property Description
Exquisitely Styled with the most discerning buyer in mind. No expense was spared in the transformation of this stunning penthouse. You will appreciate the impressive craftmanship as soon as you enter the home. The kitchen boasts high-end Quartzite counter tops with solid wood high-gloss custom cabinets and sleek stainless-steel appliances. This contemporary home features imported Italian tile floors throughout while the bathrooms showcase imported Spanish tiles. The gorgeous park-like views will encourage you to sit and enjoy the lovely, generously sized enclosed patio, perfect for entertaining. The home is complete with impact glass and high-end frosted glass interior wood doors throughout. There are too many upgrades to list, you must see for yourself to appreciate it.
Location
State FL
County Broward County
Area North Broward Turnpike To 441 (3511-3524)
Building/Complex Name Wynmoor
Rooms
Bedroom Description Entry Level
Other Rooms Glassed Porch, Storage Room
Dining Room Breakfast Area, Dining/Living Room, Snack Bar/Counter
Interior
Interior Features Closet Cabinetry, Custom Mirrors, Pantry, Walk-In Closets
Heating Central Heat, Electric Heat
Cooling Ceiling Fans, Central Cooling
Flooring Tile Floors
Equipment Dishwasher, Disposal, Electric Range, Electric Water Heater, Icemaker, Microwave, Refrigerator, Self Cleaning Oven, Smoke Detector
Furnishings Unfurnished
Exterior
Exterior Feature High Impact Doors
Community Features Gated Community
Amenities Available Bbq/Picnic Area, Billiard Room, Caf/Restaurant, Clubhouse-Clubroom, Common Laundry, Courtesy Bus, Elevator, Fitness Center, Golf Course Com, Hobby Room, Library, Pool, Spa/Hot Tub, Trash Chute
Waterfront Yes
Waterfront Description Pond Front
Water Access Y
Water Access Desc None
Private Pool No
Building
Unit Features Garden View,Water View
Foundation Pre-Cast Concrete Construction, Frame With Stucco, Stucco Exterior Construction
Unit Floor 4
Construction Status Resale
Others
Pets Allowed No
HOA Fee Include 480
Senior Community Verified
Restrictions No Corporate Buyer,No Lease First 2 Years,Other Restrictions
Security Features Guard At Site,Security Patrol,Walled
Acceptable Financing Cash, Conventional
Membership Fee Required No
Listing Terms Cash, Conventional
Read Less Info
Want to know what your home might be worth? Contact us for a FREE valuation!

Our team is ready to help you sell your home for the highest possible price ASAP

Bought with The Keyes Company
Get More Information







