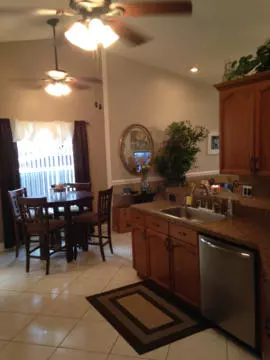Bought with RE/MAX Advantage Plus
$335,000
$335,000
For more information regarding the value of a property, please contact us for a free consultation.
4 Beds
2 Baths
2,023 SqFt
SOLD DATE : 03/06/2017
Key Details
Sold Price $335,000
Property Type Single Family Home
Sub Type Single Family Detached
Listing Status Sold
Purchase Type For Sale
Square Footage 2,023 sqft
Price per Sqft $165
Subdivision Rainbow Lakes
MLS Listing ID RX-10303062
Sold Date 03/06/17
Bedrooms 4
Full Baths 2
Construction Status Resale
HOA Fees $106/mo
HOA Y/N Yes
Abv Grd Liv Area 14
Year Built 1991
Annual Tax Amount $2,400
Tax Year 2016
Lot Size 5,999 Sqft
Property Description
If you enjoy the outdoors, you will love this newly painted stucco exterior home with a 3 tier wood deck, sunken fire pit, 2 koi ponds,7 raised garden beds and a peach tree. You will find some shade under the wood trellis and enjoy the view of the lake. New rear spindle fence. Large open family room, living room and eat-in kitchen. Relax in the roman tub in the large master suite while others are tucked away in 3 bedrooms on the front of the house. With tile and wood floors throughout, 5'' base boards with fluted door casings, this house needs no upgrades. With the A/C unit and water heater only 2 years old, and new kitchen appliances, there aren't many worries. The front load washer and dryer on pedestals in the laundry room with custom counter top make doing the laundry a breeze.
Location
State FL
County Palm Beach
Area 4600
Zoning RTS
Rooms
Other Rooms Family, Laundry-Garage, Storage
Master Bath Whirlpool Spa, Mstr Bdrm - Ground
Interior
Interior Features Ctdrl/Vault Ceilings, Roman Tub, Built-in Shelves, Walk-in Closet, Fire Sprinkler, Foyer, Pantry
Heating Central
Cooling Central
Flooring Wood Floor, Ceramic Tile
Furnishings Unfurnished
Exterior
Garage Spaces 2.0
Utilities Available Electric
Amenities Available None
Waterfront Yes
Waterfront Description Lake
Exposure East
Private Pool No
Building
Lot Description < 1/4 Acre
Story 1.00
Foundation CBS
Construction Status Resale
Schools
Elementary Schools Crystal Lakes Elementary School
Middle Schools Christa Mcauliffe Middle School
High Schools Park Vista Community High School
Others
Pets Allowed Yes
HOA Fee Include 106.00
Senior Community No Hopa
Restrictions Buyer Approval,Lease OK
Acceptable Financing Cash, Conventional
Membership Fee Required No
Listing Terms Cash, Conventional
Financing Cash,Conventional
Read Less Info
Want to know what your home might be worth? Contact us for a FREE valuation!

Our team is ready to help you sell your home for the highest possible price ASAP
Get More Information







