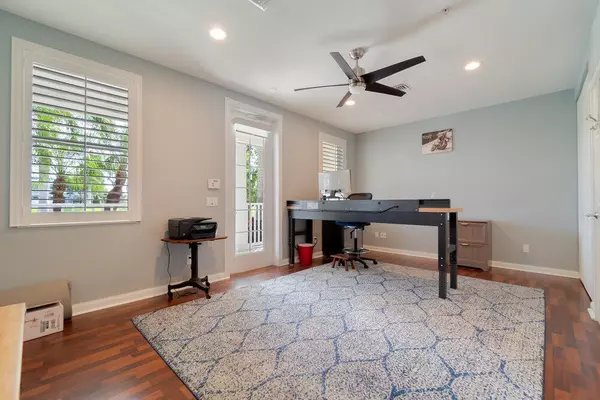Bought with Keller Williams Realty/P B
$695,000
$695,000
For more information regarding the value of a property, please contact us for a free consultation.
3 Beds
3.1 Baths
2,310 SqFt
SOLD DATE : 05/27/2022
Key Details
Sold Price $695,000
Property Type Townhouse
Sub Type Townhouse
Listing Status Sold
Purchase Type For Sale
Square Footage 2,310 sqft
Price per Sqft $300
Subdivision Mallory Creek At Abacoa 1
MLS Listing ID RX-10790278
Sold Date 05/27/22
Style < 4 Floors,Key West,Multi-Level,Townhouse
Bedrooms 3
Full Baths 3
Half Baths 1
Construction Status Resale
HOA Fees $374/mo
HOA Y/N Yes
Abv Grd Liv Area 31
Min Days of Lease 365
Year Built 2007
Annual Tax Amount $7,172
Tax Year 2021
Lot Size 3,889 Sqft
Property Description
Super rare opportunity to own tropical paradise in Jupiter. This live and work townhouse consist of 3bed/3bath and spacious office with half bathroom on the ground floor and is in the heart of Abacoa facing Mallory lake! Property features new laminate flooring and tile, hurricane impact windows, new electric blinds, central vacuum and metal roof. All three bedrooms are ensuite with California built walk-in closets. The kitchen is equipped with stainless steel appliance, 2020 water heater and dual air conditioning system 2018/2017 with smart thermostats. Oversized double car garage provides lots of space for your toys. Amenities includes community pool, gym and club house, beautiful neighborhood with sidewalks along the lake. Centrally located within walking distance of Roger Dean Stadi
Location
State FL
County Palm Beach
Area 5100
Zoning MXD(ci
Rooms
Other Rooms Den/Office
Master Bath 2 Master Baths, 2 Master Suites, Mstr Bdrm - Upstairs, Separate Shower
Interior
Interior Features Closet Cabinets, Fire Sprinkler, Roman Tub, Walk-in Closet
Heating Central
Cooling Central
Flooring Laminate, Tile
Furnishings Unfurnished
Exterior
Exterior Feature Auto Sprinkler, Open Balcony
Garage 2+ Spaces, Driveway, Garage - Attached
Garage Spaces 2.0
Utilities Available None
Amenities Available Fitness Center, Game Room, Pool
Waterfront No
Waterfront Description None
View Lake
Roof Type Metal
Parking Type 2+ Spaces, Driveway, Garage - Attached
Exposure East
Private Pool No
Building
Lot Description < 1/4 Acre, Corner Lot, Sidewalks
Story 3.00
Unit Features Multi-Level
Foundation CBS
Unit Floor 3
Construction Status Resale
Schools
Elementary Schools Lighthouse Elementary School
Middle Schools Independence Middle School
High Schools William T. Dwyer High School
Others
Pets Allowed Yes
HOA Fee Include 374.00
Senior Community No Hopa
Restrictions Lease OK
Security Features Security Sys-Leased
Acceptable Financing Cash, Conventional, FHA, VA
Membership Fee Required No
Listing Terms Cash, Conventional, FHA, VA
Financing Cash,Conventional,FHA,VA
Pets Description No Aggressive Breeds
Read Less Info
Want to know what your home might be worth? Contact us for a FREE valuation!

Our team is ready to help you sell your home for the highest possible price ASAP
Get More Information







