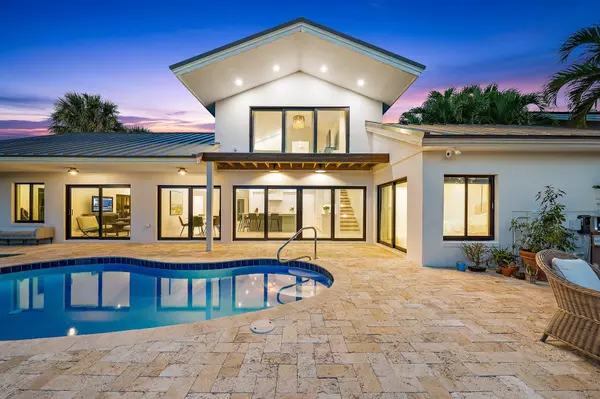Bought with One Sotheby's International Re
$4,325,000
$4,500,000
3.9%For more information regarding the value of a property, please contact us for a free consultation.
4 Beds
4.1 Baths
3,510 SqFt
SOLD DATE : 06/01/2022
Key Details
Sold Price $4,325,000
Property Type Single Family Home
Sub Type Single Family Detached
Listing Status Sold
Purchase Type For Sale
Square Footage 3,510 sqft
Price per Sqft $1,232
Subdivision River
MLS Listing ID RX-10787251
Sold Date 06/01/22
Style < 4 Floors,Contemporary
Bedrooms 4
Full Baths 4
Half Baths 1
Construction Status Resale
HOA Fees $165/mo
HOA Y/N Yes
Min Days of Lease 90
Year Built 1986
Annual Tax Amount $24,417
Tax Year 2021
Lot Size 0.535 Acres
Property Description
Directly on the Intracoastal, & less than 5 minutes from the Beach. A special & hard to find location! Tranquil home w/entertaining views of the Intracoastal & stunning sunsets. Effortless flow from the indoor to outdoor spaces makes everyday living or playing host easy. Travertine floors, custom cabinetry, marble counters, Miele, Subzero, Wolf appliances. All bedrooms are ensuite, plus wellness room & office. Master on main or upstairs, whichever you prefer. Guest wing could make inlaw suite w/sep entry. Impact glass makes lock & go easy! Enjoy the waterfront lifestyle poolside, boating, kayaking or simply head to the beach. Yacht dockage is a golf cart ride away at the Bluffs Marina. PBI Airport 30 to 45 min away. COMPLETE RENO W/ADDITION AND EFFECTIVE YEAR BUILT OF 2021
Location
State FL
County Palm Beach
Community Bluffs River
Area 5200
Zoning R2
Rooms
Other Rooms Attic, Den/Office, Family, Great, Laundry-Inside, Maid/In-Law
Master Bath 2 Master Baths, 2 Master Suites, Dual Sinks, Mstr Bdrm - Ground, Mstr Bdrm - Upstairs, Separate Shower, Separate Tub
Interior
Interior Features Bar, Built-in Shelves, Closet Cabinets, Ctdrl/Vault Ceilings, Entry Lvl Lvng Area, Foyer, French Door, Kitchen Island, Pantry, Split Bedroom, Walk-in Closet, Wet Bar
Heating Central, Electric
Cooling Central, Electric, Paddle Fans
Flooring Marble, Tile
Furnishings Furniture Negotiable,Partially Furnished
Exterior
Exterior Feature Auto Sprinkler, Covered Balcony, Covered Patio, Custom Lighting, Deck, Fence, Open Balcony, Open Patio
Garage 2+ Spaces, Driveway, Garage - Attached, Guest
Garage Spaces 2.0
Pool Equipment Included, Heated, Inground, Salt Chlorination
Utilities Available Cable, Electric, Gas Bottle, Public Sewer, Public Water
Amenities Available Bike - Jog, Bocce Ball, Cabana, Dog Park, Manager on Site, Pickleball, Picnic Area, Playground, Pool, Shuffleboard, Sidewalks, Street Lights, Tennis
Waterfront Yes
Waterfront Description Intracoastal,Lagoon,Navigable,No Fixed Bridges,Ocean Access
Water Access Desc Electric Available,Lift,Private Dock,Up to 20 Ft Boat,Up to 30 Ft Boat,Up to 40 Ft Boat,Water Available
View Garden, Intracoastal, Lagoon, Pool
Roof Type Metal
Parking Type 2+ Spaces, Driveway, Garage - Attached, Guest
Exposure East
Private Pool Yes
Building
Lot Description 1/2 to < 1 Acre, Corner Lot, Cul-De-Sac, Paved Road, Sidewalks, Treed Lot
Story 2.00
Unit Features Corner
Foundation CBS, Concrete
Construction Status Resale
Schools
Elementary Schools Lighthouse Elementary School
Middle Schools Independence Middle School
High Schools William T. Dwyer High School
Others
Pets Allowed Yes
HOA Fee Include Cable,Common Areas,Lawn Care,Management Fees,Manager,Recrtnal Facility
Senior Community No Hopa
Restrictions Buyer Approval,Commercial Vehicles Prohibited,Interview Required,Lease OK w/Restrict,No RV,No Truck
Security Features Motion Detector,Security Sys-Owned
Acceptable Financing Cash, Conventional, Owner Financing, Seller Financing, VA
Membership Fee Required No
Listing Terms Cash, Conventional, Owner Financing, Seller Financing, VA
Financing Cash,Conventional,Owner Financing,Seller Financing,VA
Read Less Info
Want to know what your home might be worth? Contact us for a FREE valuation!

Our team is ready to help you sell your home for the highest possible price ASAP
Get More Information







