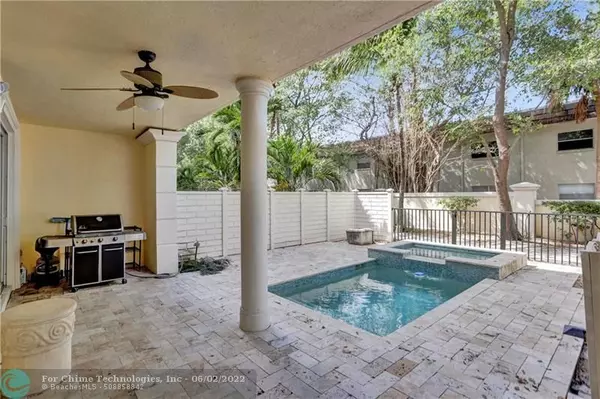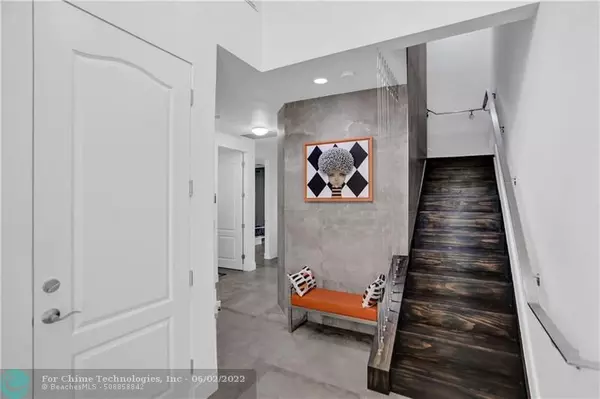$1,275,000
$1,295,000
1.5%For more information regarding the value of a property, please contact us for a free consultation.
4 Beds
3.5 Baths
3,134 SqFt
SOLD DATE : 05/27/2022
Key Details
Sold Price $1,275,000
Property Type Townhouse
Sub Type Townhouse
Listing Status Sold
Purchase Type For Sale
Square Footage 3,134 sqft
Price per Sqft $406
Subdivision Trieste At Boca
MLS Listing ID F10323759
Sold Date 05/27/22
Style Townhouse Fee Simple
Bedrooms 4
Full Baths 3
Half Baths 1
Construction Status Resale
HOA Fees $689/qua
HOA Y/N Yes
Year Built 2006
Annual Tax Amount $7,118
Tax Year 2014
Property Description
Beautiful 4 bed, 3.5 bath, townhome with luxurious modern finishes & design. This sun-filled townhome features three floors. The bottom level has a 2 car garage, guest bedroom, full bath, living area, and outdoor cocktail pool & hot tub. The second level has a gorgeous fully renovated kitchen with Miele appliances, a breakfast nook, 2 balconies, full dining & living area, half bath, and an executive office that can be converted into a 5th bedroom. The third level of this breathtaking home features a beautifully remodeled master bed and bath with a full tub and shower wet area, 2 more bedrooms, full bath, and hidden laundry room. This one of a kind townhome is situated in the man gated community of Trieste in Boca Raton. Just minutes from the beach, high end restaurants, and Delray Beach.
Location
State FL
County Palm Beach County
Community Trieste At Boca
Area Palm Bch 4180;4190;4240;4250;4260;4270;4280;4290
Building/Complex Name TRIESTE AT BOCA
Rooms
Bedroom Description At Least 1 Bedroom Ground Level,Master Bedroom Upstairs
Other Rooms Den/Library/Office, Family Room
Dining Room Breakfast Area, Dining/Living Room
Interior
Interior Features Built-Ins, Roman Tub, Split Bedroom, Vaulted Ceilings, Volume Ceilings, Walk-In Closets
Heating Central Heat
Cooling Central Cooling
Flooring Tile Floors
Equipment Dishwasher, Dryer, Electric Range, Microwave, Refrigerator, Washer
Furnishings Unfurnished
Exterior
Exterior Feature Fence, Patio
Garage Attached
Garage Spaces 2.0
Community Features Gated Community
Amenities Available Pool
Waterfront No
Water Access N
Private Pool No
Building
Unit Features Pool Area View
Foundation Cbs Construction
Unit Floor 1
Construction Status Resale
Others
Pets Allowed Yes
HOA Fee Include 2068
Senior Community No HOPA
Restrictions No Lease; 1st Year Owned
Security Features Guard At Site
Acceptable Financing Cash, Conventional
Membership Fee Required No
Listing Terms Cash, Conventional
Pets Description No Restrictions
Read Less Info
Want to know what your home might be worth? Contact us for a FREE valuation!

Our team is ready to help you sell your home for the highest possible price ASAP

Bought with EXP Realty LLC
Get More Information







