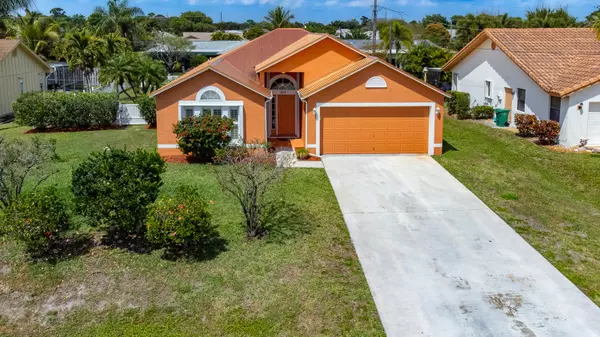Bought with Water Pointe Realty Group
$430,000
$400,000
7.5%For more information regarding the value of a property, please contact us for a free consultation.
3 Beds
2 Baths
1,838 SqFt
SOLD DATE : 06/08/2022
Key Details
Sold Price $430,000
Property Type Single Family Home
Sub Type Single Family Detached
Listing Status Sold
Purchase Type For Sale
Square Footage 1,838 sqft
Price per Sqft $233
Subdivision South Port St Lucie Unit 5
MLS Listing ID RX-10792846
Sold Date 06/08/22
Style European,Mediterranean
Bedrooms 3
Full Baths 2
Construction Status Resale
HOA Y/N No
Abv Grd Liv Area 4
Year Built 1998
Annual Tax Amount $1,926
Tax Year 2021
Lot Size 10,454 Sqft
Property Description
LOCATION + CHARM + NO HOA = LOVE Sandpiper Bay, east Port St. Lucie, is a non-HOA planned community & home to the only Club Med in the country. This Italy-inspired extremely well maintained, 3/2/2 home is the essence of Florida living. Split floor plan with 2 bedrooms in the front of the house, the master in the back. Abundance of charm in every room such as; angled & vaulted ceilings, planter shelving, arched windows, plantation shutters, and neutral colors throughout. Wood-like vinyl plank flooring through the main rooms & porcelain flooring in the bedrooms. Step through your private cabana door to your private courtyard off your master bedroom. Through the master bathroom is another cabana door to the screened in back Lanai. If you like entertaining you have plenty of room; dining, eat
Location
State FL
County St. Lucie
Community Sandpiper Bay
Area 7180
Zoning RS-2PS
Rooms
Other Rooms Attic, Family, Great, Laundry-Inside, Laundry-Util/Closet
Master Bath Separate Shower, Separate Tub
Interior
Interior Features Built-in Shelves, Ctdrl/Vault Ceilings, Entry Lvl Lvng Area, Foyer, French Door, Pantry, Split Bedroom, Volume Ceiling, Walk-in Closet
Heating Central
Cooling Ceiling Fan, Central
Flooring Ceramic Tile, Vinyl Floor
Furnishings Unfurnished
Exterior
Exterior Feature Fence, Open Patio, Room for Pool, Screened Patio, Shed, Shutters
Garage Driveway, Garage - Attached
Garage Spaces 2.0
Utilities Available Public Water, Septic
Amenities Available Bike - Jog, Park, Picnic Area, Sidewalks
Waterfront No
Waterfront Description None
Roof Type Aluminum
Parking Type Driveway, Garage - Attached
Exposure East
Private Pool No
Building
Lot Description < 1/4 Acre, Paved Road, Public Road, West of US-1
Story 1.00
Foundation CBS, Concrete
Construction Status Resale
Schools
Elementary Schools Morningside Elementary School
Others
Pets Allowed Yes
Senior Community No Hopa
Restrictions None
Acceptable Financing Cash, Conventional, VA
Membership Fee Required No
Listing Terms Cash, Conventional, VA
Financing Cash,Conventional,VA
Read Less Info
Want to know what your home might be worth? Contact us for a FREE valuation!

Our team is ready to help you sell your home for the highest possible price ASAP
Get More Information







