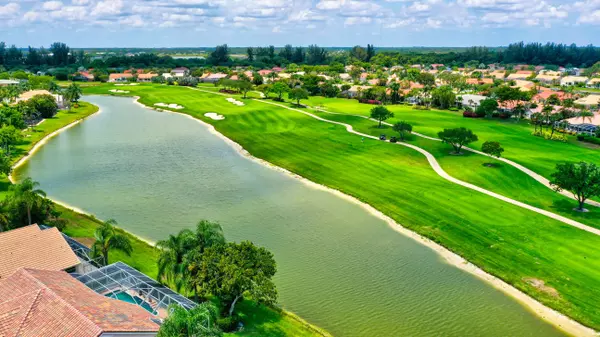Bought with Keller Williams Realty Boca Raton
$587,000
$550,000
6.7%For more information regarding the value of a property, please contact us for a free consultation.
3 Beds
3 Baths
2,279 SqFt
SOLD DATE : 06/14/2022
Key Details
Sold Price $587,000
Property Type Single Family Home
Sub Type Single Family Detached
Listing Status Sold
Purchase Type For Sale
Square Footage 2,279 sqft
Price per Sqft $257
Subdivision Aberdeen/Sterling Lakes
MLS Listing ID RX-10798222
Sold Date 06/14/22
Bedrooms 3
Full Baths 3
Construction Status Resale
Membership Fee $40,500
HOA Fees $488/mo
HOA Y/N Yes
Abv Grd Liv Area 14
Year Built 1994
Annual Tax Amount $4,171
Tax Year 2021
Property Description
Every day is more beautiful in this contemporary showplace villa featuring golf and lake views and private heated pool. Located in the desirable Aberdeen community, designer details include soaring cathedral ceilings, ceramic tile flooring, and updated fixtures and finishes, including newer roof (2019), two-zone AC (2015, 2016), hot water heater (2020). Eat-in kitchen features plenty of cabinet and counter space and roomy seated bar. Owner's suite features spacious en suite bath with dual-sink and seated vanities, water closet, tub and step-in shower. Lanai with pool offers plenty of space for al fresco seating, dining, and entertaining. Fabulous Aberdeen Country Club is fully renovated with a Fazio-designed course, fitness studio, pool, pickleball and tennis courts, and onsite dining.
Location
State FL
County Palm Beach
Community Aberdeen/Sterling Lakes
Area 4590
Zoning RS
Rooms
Other Rooms Den/Office, Family, Laundry-Inside
Master Bath Dual Sinks, Separate Shower, Separate Tub
Interior
Interior Features Entry Lvl Lvng Area, Fire Sprinkler, Pantry, Split Bedroom, Walk-in Closet
Heating Central, Electric
Cooling Ceiling Fan, Central, Electric
Flooring Ceramic Tile
Furnishings Furnished,Unfurnished
Exterior
Exterior Feature Auto Sprinkler, Covered Patio, Screened Patio, Shutters
Garage 2+ Spaces, Driveway, Garage - Attached, Vehicle Restrictions
Garage Spaces 2.0
Community Features Sold As-Is
Utilities Available Cable, Electric, Public Water
Amenities Available Billiards, Business Center, Clubhouse, Elevator, Fitness Center, Game Room, Golf Course, Library, Lobby, Manager on Site, Pool, Putting Green, Sidewalks, Spa-Hot Tub, Street Lights, Tennis
Waterfront Yes
Waterfront Description Lake
View Lake
Roof Type Barrel,S-Tile
Present Use Sold As-Is
Parking Type 2+ Spaces, Driveway, Garage - Attached, Vehicle Restrictions
Exposure East
Private Pool Yes
Building
Lot Description Sidewalks
Story 1.00
Foundation CBS
Construction Status Resale
Schools
Elementary Schools Crystal Lake Elementary School
Middle Schools Christa Mcauliffe Middle School
High Schools Park Vista Community High School
Others
Pets Allowed Yes
HOA Fee Include 488.00
Senior Community No Hopa
Restrictions Buyer Approval,Lease OK,Tenant Approval
Security Features Gate - Manned,Security Sys-Owned
Acceptable Financing Cash, Conventional, FHA, VA
Membership Fee Required Yes
Listing Terms Cash, Conventional, FHA, VA
Financing Cash,Conventional,FHA,VA
Read Less Info
Want to know what your home might be worth? Contact us for a FREE valuation!

Our team is ready to help you sell your home for the highest possible price ASAP
Get More Information







