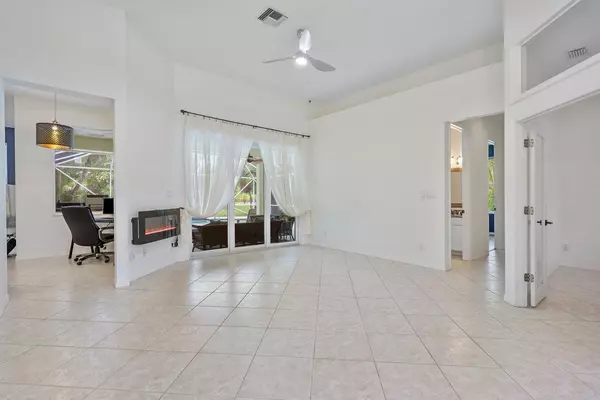Bought with Robert Slack LLC
$868,500
$850,000
2.2%For more information regarding the value of a property, please contact us for a free consultation.
3 Beds
3 Baths
2,446 SqFt
SOLD DATE : 06/10/2022
Key Details
Sold Price $868,500
Property Type Single Family Home
Sub Type Single Family Detached
Listing Status Sold
Purchase Type For Sale
Square Footage 2,446 sqft
Price per Sqft $355
Subdivision Acreage
MLS Listing ID RX-10798638
Sold Date 06/10/22
Style Ranch
Bedrooms 3
Full Baths 3
Construction Status Resale
HOA Y/N No
Year Built 1999
Annual Tax Amount $6,440
Tax Year 2021
Lot Size 1.550 Acres
Property Description
WOW! You will love driving up to this one of a kind, Custom-Built, Estate Home with a long, private winding Side-to-Side Driveway. Sitting on 1.55 acres w/o pond, this Magnificent, Spacious Home offers it ALL with high ceilings and TONS of Natural Light all spread over 3,000+ total sqft. This ideal split floor plan offers 3 Bedroom, plus Bonus Den/ 4TH Bedroom and 3 Full Baths. The entire home boasts upgrades galore with recently installed PGT Impact Windows and Doors, 2 New AC's, Central Vac System, 2 New Water Heaters, Zoned Sprinkler System, Pentair Pool Equipment, Hardwired HD Security Cameras, custom fire pit, not to mention a Large, open Kitchen that overlooks the Screened in Heated, Salt Water Pool and Patio with Summer Kitchen.
Location
State FL
County Palm Beach
Area 5540
Zoning AR
Rooms
Other Rooms Cabana Bath, Convertible Bedroom, Den/Office, Family, Great, Laundry-Inside, Storage, Workshop
Master Bath Dual Sinks, Mstr Bdrm - Ground, Separate Shower, Whirlpool Spa
Interior
Interior Features Built-in Shelves, Ctdrl/Vault Ceilings, Entry Lvl Lvng Area, Pantry, Split Bedroom, Walk-in Closet
Heating Central, Electric
Cooling Central, Electric
Flooring Tile, Wood Floor
Furnishings Unfurnished
Exterior
Exterior Feature Auto Sprinkler, Built-in Grill, Fence, Screened Patio, Summer Kitchen, Well Sprinkler
Garage 2+ Spaces, Drive - Circular, Driveway, Garage - Attached, Garage - Detached
Garage Spaces 3.0
Pool Heated, Inground, Salt Chlorination
Utilities Available Septic, Well Water
Amenities Available None
Waterfront No
Waterfront Description None
View Garden, Pool
Roof Type S-Tile
Parking Type 2+ Spaces, Drive - Circular, Driveway, Garage - Attached, Garage - Detached
Exposure East
Private Pool Yes
Building
Lot Description 1 to < 2 Acres
Story 1.00
Foundation CBS
Construction Status Resale
Others
Pets Allowed Yes
HOA Fee Include None
Senior Community No Hopa
Restrictions None
Security Features Security Sys-Owned
Acceptable Financing Cash, Conventional, FHA, VA
Membership Fee Required No
Listing Terms Cash, Conventional, FHA, VA
Financing Cash,Conventional,FHA,VA
Pets Description No Restrictions
Read Less Info
Want to know what your home might be worth? Contact us for a FREE valuation!

Our team is ready to help you sell your home for the highest possible price ASAP
Get More Information







