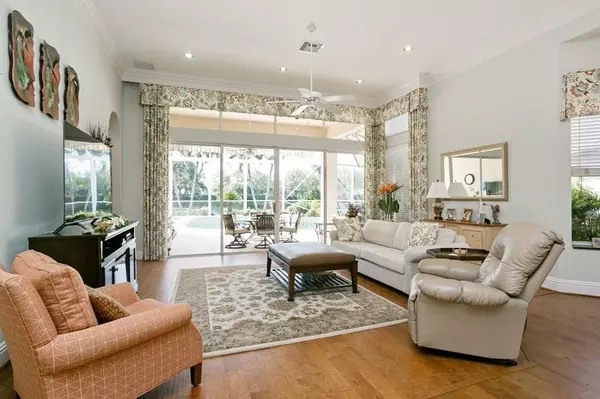Bought with Leibowitz Realty Group, Inc./PBG
$540,000
$594,900
9.2%For more information regarding the value of a property, please contact us for a free consultation.
3 Beds
3 Baths
2,386 SqFt
SOLD DATE : 06/20/2018
Key Details
Sold Price $540,000
Property Type Single Family Home
Sub Type Single Family Detached
Listing Status Sold
Purchase Type For Sale
Square Footage 2,386 sqft
Price per Sqft $226
Subdivision Pga Resort Community Of Augusta At Eagleton
MLS Listing ID RX-10413480
Sold Date 06/20/18
Style < 4 Floors
Bedrooms 3
Full Baths 3
Construction Status Resale
HOA Fees $375/mo
HOA Y/N Yes
Year Built 1997
Annual Tax Amount $6,472
Tax Year 2017
Lot Size 7,029 Sqft
Property Description
Pristine and immaculate lakefront house with extensive updates. 3 beds plus office, 3 full baths. Easy conversion to 4/4. Fully updated kitchen w/new cabinets, soft close pull out drawers, doors and shelves, granite tops, backsplash, S/S appliances. New 20 SEER A/C in 2016. Wood floors everywhere except 2 bedrooms. Storm panels for whole property. Heated free form pool and spa. Large screened patio overlooking the lake and fountain. Motorized patio awnings. Natural gas water heater, range, dryer, pool heater and outdoor BBQ connection. Crown molding throughout. Instant water heater with heat pump that makes hot water available immediately in any room. Outdoor heated shower. Quiet and secure community with manned gate. Quick, easy access to I-95 and the Florida Turnpike. Must be seen!
Location
State FL
County Palm Beach
Community Augusta Pointe At Pga National
Area 5360
Zoning PCD(ci
Rooms
Other Rooms Den/Office, Family, Laundry-Inside, Storage
Master Bath Dual Sinks, Mstr Bdrm - Ground, Mstr Bdrm - Sitting, Separate Shower, Separate Tub, Whirlpool Spa
Interior
Interior Features Sky Light(s), Split Bedroom, Volume Ceiling, Walk-in Closet
Heating Central, Electric
Cooling Central, Electric
Flooring Carpet, Laminate
Furnishings Unfurnished
Exterior
Exterior Feature Auto Sprinkler, Awnings, Covered Patio, Screened Patio
Garage 2+ Spaces, Driveway, Garage - Attached
Garage Spaces 2.0
Pool Concrete, Equipment Included, Freeform, Heated, Inground, Screened, Spa
Utilities Available Cable, Electric, Gas Natural, Public Sewer, Public Water
Amenities Available Golf Course, Pool
Waterfront Yes
Waterfront Description Lake
View Lake
Roof Type Barrel
Parking Type 2+ Spaces, Driveway, Garage - Attached
Exposure N
Private Pool Yes
Building
Lot Description < 1/4 Acre
Story 1.00
Foundation CBS
Construction Status Resale
Schools
Elementary Schools Timber Trace Elementary School
Middle Schools Watson B. Duncan Middle School
High Schools Palm Beach Gardens High School
Others
Pets Allowed Yes
HOA Fee Include Cable,Lawn Care,Maintenance-Exterior,Security
Senior Community No Hopa
Restrictions Buyer Approval,Lease OK,Tenant Approval
Security Features Gate - Manned
Acceptable Financing Cash, Conventional
Membership Fee Required No
Listing Terms Cash, Conventional
Financing Cash,Conventional
Read Less Info
Want to know what your home might be worth? Contact us for a FREE valuation!

Our team is ready to help you sell your home for the highest possible price ASAP
Get More Information







