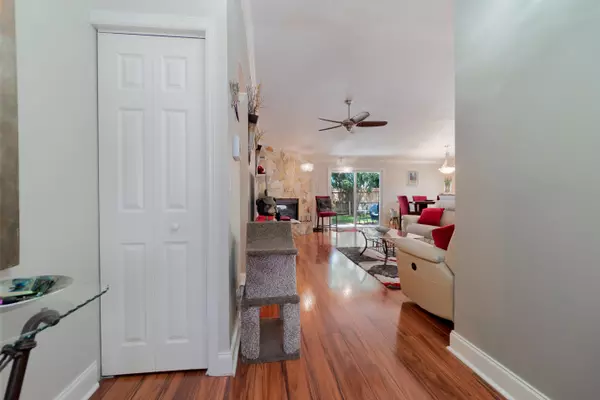Bought with United Realty Group Inc.
$450,000
$434,900
3.5%For more information regarding the value of a property, please contact us for a free consultation.
3 Beds
2 Baths
1,222 SqFt
SOLD DATE : 06/16/2022
Key Details
Sold Price $450,000
Property Type Single Family Home
Sub Type Single Family Detached
Listing Status Sold
Purchase Type For Sale
Square Footage 1,222 sqft
Price per Sqft $368
Subdivision Le Chalet 4-A
MLS Listing ID RX-10796735
Sold Date 06/16/22
Bedrooms 3
Full Baths 2
Construction Status Resale
HOA Fees $27/mo
HOA Y/N Yes
Abv Grd Liv Area 14
Year Built 1984
Annual Tax Amount $2,279
Tax Year 2021
Lot Size 7,651 Sqft
Property Description
Le Chalet is one of the hidden gems of West Boynton. This single-family home is perfectly located 10 minutes from the turnpike and I-95. Close to many shopping plazas, banks, Publix, and Walmart. The property's lot is spacious enough for your boat, your trailer, your future pool, and an enclosed patio. The home features a beautiful open concept kitchen that overlooks the family room, fireplace, and dining area. The secluded backyard is great for barbeques and entertaining while you watch the squirrels and birds play. The hand-scraped, wood flooring flows beautifully throughout the home and makes for easy cleaning. Bring your pet companions to enjoy the grassed and fenced-in backyard. Any breed dog is acceptable here. Welcome to your new home and your new community! CHECK OUT THE VIDEOTOUR!
Location
State FL
County Palm Beach
Area 4590
Zoning RS
Rooms
Other Rooms Attic, Family, Great, Laundry-Util/Closet
Master Bath Combo Tub/Shower
Interior
Interior Features Ctdrl/Vault Ceilings, Fireplace(s), Foyer, Roman Tub, Split Bedroom
Heating Central
Cooling Central
Flooring Ceramic Tile
Furnishings Unfurnished
Exterior
Exterior Feature Fence, Open Patio
Garage Driveway, Garage - Attached, RV/Boat, Slab Strip
Garage Spaces 1.0
Utilities Available Electric, Public Sewer, Public Water
Amenities Available Bike - Jog, Sidewalks, Street Lights
Waterfront No
Waterfront Description None
Roof Type Comp Shingle
Parking Type Driveway, Garage - Attached, RV/Boat, Slab Strip
Exposure West
Private Pool No
Building
Lot Description < 1/4 Acre
Story 1.00
Foundation Frame, Stucco
Construction Status Resale
Schools
Elementary Schools Hidden Oaks Elementary School
Middle Schools Christa Mcauliffe Middle School
High Schools Park Vista Community High School
Others
Pets Allowed Yes
HOA Fee Include 27.50
Senior Community No Hopa
Restrictions Buyer Approval
Acceptable Financing Cash, Conventional, FHA, VA
Membership Fee Required No
Listing Terms Cash, Conventional, FHA, VA
Financing Cash,Conventional,FHA,VA
Read Less Info
Want to know what your home might be worth? Contact us for a FREE valuation!

Our team is ready to help you sell your home for the highest possible price ASAP
Get More Information







