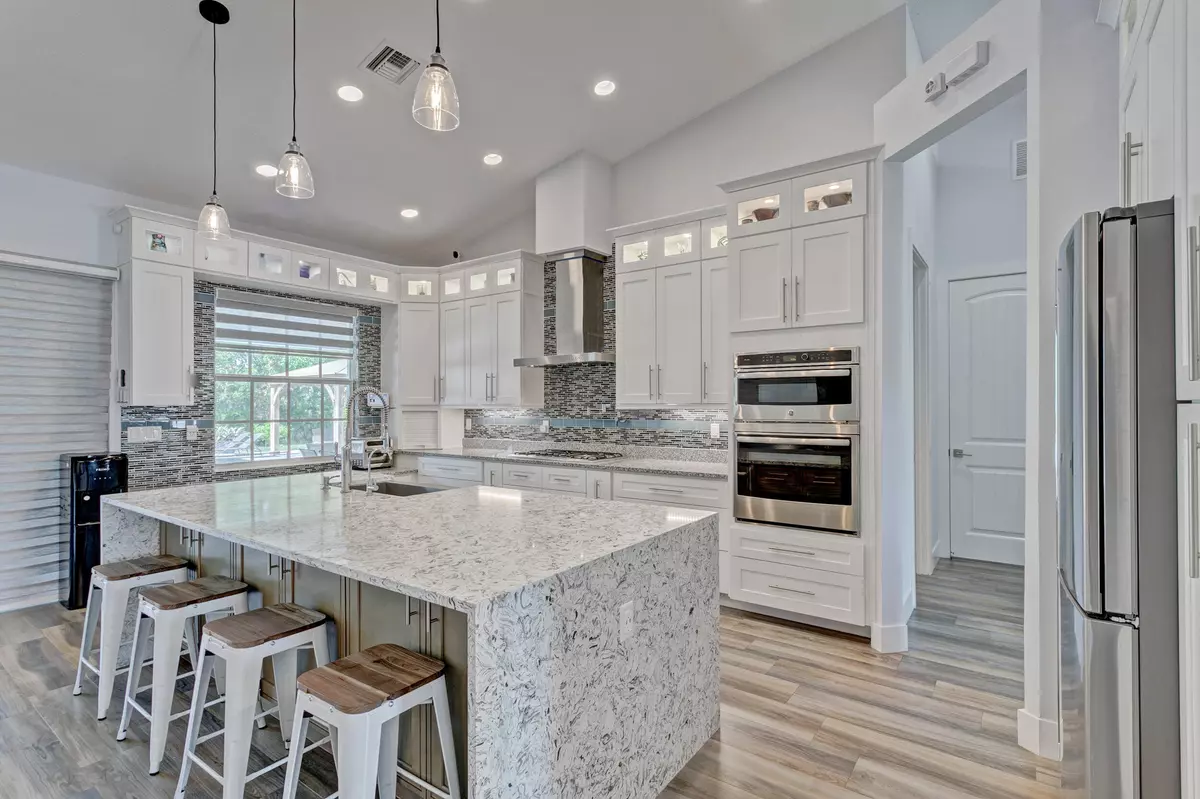Bought with Compass Florida, LLC (PB)
$1,200,000
$1,197,000
0.3%For more information regarding the value of a property, please contact us for a free consultation.
4 Beds
3 Baths
2,425 SqFt
SOLD DATE : 06/28/2022
Key Details
Sold Price $1,200,000
Property Type Single Family Home
Sub Type Single Family Detached
Listing Status Sold
Purchase Type For Sale
Square Footage 2,425 sqft
Price per Sqft $494
Subdivision Acreage
MLS Listing ID RX-10799093
Sold Date 06/28/22
Style Contemporary
Bedrooms 4
Full Baths 3
Construction Status Resale
HOA Y/N No
Year Built 2019
Annual Tax Amount $10,809
Tax Year 2021
Lot Size 1.150 Acres
Property Description
The nicest 4/3 in Loxahatchee. This 2019 Builder's personal custom home is on a paved road, and is upgraded to the max, including a modern kitchen, heated pool with sun shelf, extra large overhang with summer kitchen, Bahia grass lot, guest cottage, and detached CBS garage. Enter the fully fenced property through a gated entrance (electric) and onto huge 12-car concrete driveway with attached 2-car garage (speckled epoxy floor). The modern split floorplan layout has tall ceilings, large indoor wet bar, open kitchen layout with quartz counters, extra large island/breakfast bar, stainless steel appliances, pull out drawers, undermount lights and uplighting, spice racks, pot-fill, coffee nook and many other custom accents throughout that you'll just have to see in person. See our UPGRADE LIST
Location
State FL
County Palm Beach
Community Acreage
Area 5560
Zoning AR
Rooms
Other Rooms Attic, Cabana Bath, Cottage, Family, Garage Apartment, Laundry-Inside, Storage, Util-Garage
Master Bath Dual Sinks, Mstr Bdrm - Ground, Separate Shower, Separate Tub
Interior
Interior Features Bar, Built-in Shelves, Closet Cabinets, Ctdrl/Vault Ceilings, Kitchen Island, Laundry Tub, Pantry, Roman Tub, Split Bedroom, Volume Ceiling
Heating Central
Cooling Ceiling Fan, Central
Flooring Tile
Furnishings Unfurnished
Exterior
Exterior Feature Built-in Grill, Covered Patio, Custom Lighting, Extra Building, Fence, Fruit Tree(s), Open Patio, Summer Kitchen
Garage 2+ Spaces, Driveway, Garage - Attached, Garage - Building, Garage - Detached
Garage Spaces 4.0
Pool Gunite, Heated
Community Features Sold As-Is
Utilities Available Gas Bottle, Septic, Well Water
Amenities Available Horse Trails, Horses Permitted, Park
Waterfront No
Waterfront Description None
View Garden, Pool
Roof Type Comp Shingle
Present Use Sold As-Is
Parking Type 2+ Spaces, Driveway, Garage - Attached, Garage - Building, Garage - Detached
Exposure South
Private Pool Yes
Building
Lot Description 1 to < 2 Acres, Paved Road
Story 1.00
Foundation CBS
Construction Status Resale
Schools
Elementary Schools Frontier Elementary School
Middle Schools Osceola Creek Middle School
High Schools Seminole Ridge Community High School
Others
Pets Allowed Yes
HOA Fee Include None
Senior Community No Hopa
Restrictions None
Security Features Entry Card,Gate - Unmanned
Acceptable Financing Cash, Conventional
Membership Fee Required No
Listing Terms Cash, Conventional
Financing Cash,Conventional
Pets Description Horses Allowed
Read Less Info
Want to know what your home might be worth? Contact us for a FREE valuation!

Our team is ready to help you sell your home for the highest possible price ASAP
Get More Information







