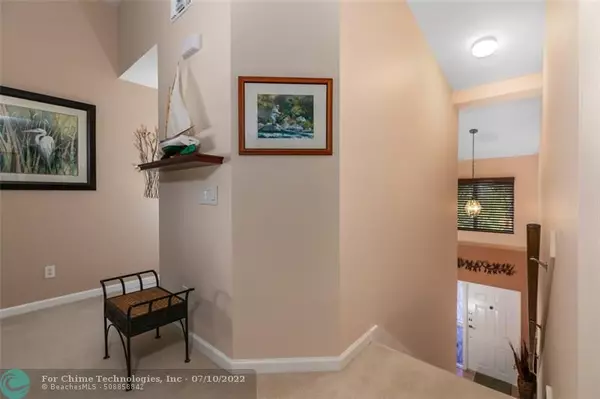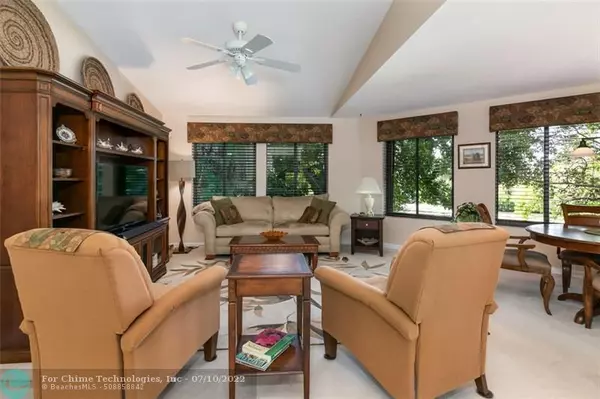$375,000
$390,000
3.8%For more information regarding the value of a property, please contact us for a free consultation.
3 Beds
2 Baths
1,645 SqFt
SOLD DATE : 07/08/2022
Key Details
Sold Price $375,000
Property Type Condo
Sub Type Condo
Listing Status Sold
Purchase Type For Sale
Square Footage 1,645 sqft
Price per Sqft $227
Subdivision Schooner Oaks
MLS Listing ID F10331080
Sold Date 07/08/22
Style Condo 1-4 Stories
Bedrooms 3
Full Baths 2
Construction Status Resale
HOA Fees $646/mo
HOA Y/N Yes
Year Built 1997
Annual Tax Amount $3,201
Tax Year 2021
Property Description
Absolutely lovely 3 BDRM 2 BA Condo+ Garage. Private First Floor Foyer Entry- Living Area 2nd Floor.
Impeccable condition - only used seasonally. Located in unique Pet Friendly Waterfront Community. Furnished (inventory list available). Vaulted Ceiling in Great Room, Beautifully renovated Master Bath, A/C replaced 2019, All White Beadboard Accented Eat in Kitchen with Breakfast Bar. Stainless Refrigerator Dec. 2020, Dishwasher 2017. Accordion Hurricane Shutters. Private garden view from Screened & Tiled Balcony with raised height ceiling. Year built 1997. Short walk to Waterfront.
Amenities include:
Heated Pool & Spa, Clubhouse, Fitness, Tennis/Pickleball, Fishing Pier/Community Dock, Waterfront Gazebo, Beach Area and Kayak Launch.
Fabulous Park - Twin Rivers - right next door.
Location
State FL
County Martin County
Area Martin County (6110;6140;6060;6080)
Building/Complex Name Schooner Oaks
Rooms
Bedroom Description Master Bedroom Upstairs
Dining Room Dining/Living Room, Eat-In Kitchen, Snack Bar/Counter
Interior
Interior Features Foyer Entry, Pantry, Vaulted Ceilings, Walk-In Closets
Heating Electric Heat, Heat Strip, Reverse Cycle
Cooling Ceiling Fans, Central Cooling
Flooring Carpeted Floors, Ceramic Floor
Equipment Automatic Garage Door Opener, Dishwasher, Disposal, Dryer, Electric Range, Icemaker, Microwave, Refrigerator, Washer
Exterior
Exterior Feature Screened Balcony
Garage Attached
Garage Spaces 1.0
Amenities Available Community Room, Fitness Center, Fishing Pier, Heated Pool, Kitchen Facilities, Tennis
Waterfront No
Water Access N
Private Pool No
Building
Unit Features Garden View
Foundation Frame Construction
Unit Floor 2
Construction Status Resale
Others
Pets Allowed Yes
HOA Fee Include 646
Senior Community No HOPA
Restrictions Okay To Lease 1st Year,Other Restrictions
Security Features Tv Camera
Acceptable Financing Cash
Membership Fee Required No
Listing Terms Cash
Num of Pet 2
Pets Description Number Limit
Read Less Info
Want to know what your home might be worth? Contact us for a FREE valuation!

Our team is ready to help you sell your home for the highest possible price ASAP

Bought with NextHome Atlantic Coast
Get More Information







