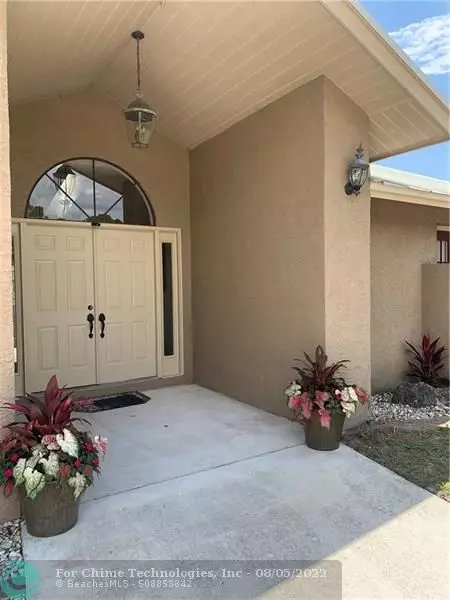$1,000,000
$1,100,000
9.1%For more information regarding the value of a property, please contact us for a free consultation.
4 Beds
3 Baths
2,727 SqFt
SOLD DATE : 08/04/2022
Key Details
Sold Price $1,000,000
Property Type Single Family Home
Sub Type Single
Listing Status Sold
Purchase Type For Sale
Square Footage 2,727 sqft
Price per Sqft $366
Subdivision Greenridge West
MLS Listing ID F10336501
Sold Date 08/04/22
Style WF/Pool/Ocean Access
Bedrooms 4
Full Baths 3
Construction Status Resale
HOA Y/N No
Year Built 1992
Annual Tax Amount $6,980
Tax Year 2021
Lot Size 2.010 Acres
Property Description
Location!Tranquil w/gorgeous views on 2 acres-one side is protected & won't be built on.Waterfront views from most rooms.Enjoy all that nature has to offer w/an open floor plan-33ft of recessed glass sliding doors to expand living area for entertaining & all under a screened patio & pool area.4 BR/3BA with one doubling as a cabana bath.Split floor plan w/2nd master, possible in-law/guest suite.Home is spacious & has multiple options for dining, family room, library etc. & a private office w/recessed double doors.This home is anxiously awaiting your new dream kitchen.The dock is ready for a boat lift for you to enjoy endless days on the water.The St. Lucie Canal has 5 locks on the 154-mi long Okeechobee Wtwy connecting Stuart-Ft Meyers on the Gulf Coast. Close to highways, shopping & trails
Location
State FL
County Martin County
Area Martin County (6090; 6100; 6120)
Zoning A-1
Rooms
Bedroom Description Master Bedroom Ground Level
Other Rooms Attic, Den/Library/Office, Family Room, Utility Room/Laundry
Interior
Interior Features Foyer Entry, Pantry, Roman Tub, Skylight, Split Bedroom, Walk-In Closets
Heating Central Heat
Cooling Ceiling Fans, Central Cooling
Flooring Tile Floors
Equipment Automatic Garage Door Opener, Central Vacuum, Dishwasher, Dryer, Refrigerator, Washer, Water Softener/Filter Owned
Exterior
Exterior Feature Open Porch, Patio, Screened Porch, Shed
Garage Attached
Garage Spaces 2.0
Pool Below Ground Pool, Concrete, Heated, Screened
Community Features Gated Community
Waterfront Yes
Waterfront Description Navigable,River Front
Water Access Y
Water Access Desc Other
View Pool Area View, River
Roof Type Manufactured/Mobile Home,Metal Roof
Private Pool No
Building
Lot Description 2 To Less Than 3 Acre Lot, Cul-De-Sac Lot
Foundation Cbs Construction
Sewer Septic Tank
Water Well Water
Construction Status Resale
Others
Pets Allowed Yes
Senior Community No HOPA
Restrictions No Restrictions
Acceptable Financing Cash, Conventional, FHA
Membership Fee Required No
Listing Terms Cash, Conventional, FHA
Pets Description No Restrictions
Read Less Info
Want to know what your home might be worth? Contact us for a FREE valuation!

Our team is ready to help you sell your home for the highest possible price ASAP

Bought with LAER Realty Partners Bowen/PSL
Get More Information







