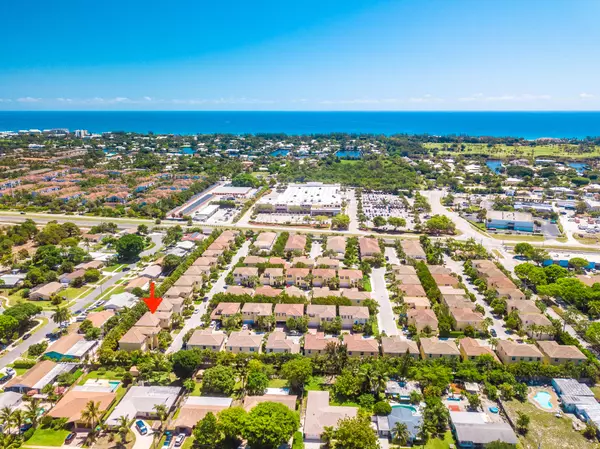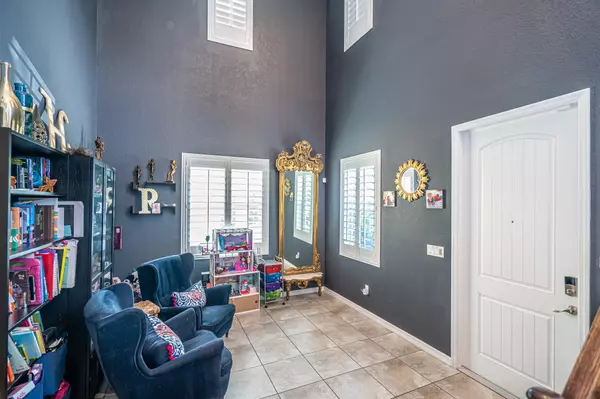Bought with Douglas Elliman
$610,000
$650,000
6.2%For more information regarding the value of a property, please contact us for a free consultation.
3 Beds
2.1 Baths
2,094 SqFt
SOLD DATE : 08/12/2022
Key Details
Sold Price $610,000
Property Type Single Family Home
Sub Type Single Family Detached
Listing Status Sold
Purchase Type For Sale
Square Footage 2,094 sqft
Price per Sqft $291
Subdivision Estates At Heritage Club Pud 1
MLS Listing ID RX-10797158
Sold Date 08/12/22
Style < 4 Floors,Multi-Level,Patio Home
Bedrooms 3
Full Baths 2
Half Baths 1
Construction Status Resale
HOA Fees $172/mo
HOA Y/N Yes
Abv Grd Liv Area 12
Year Built 2013
Annual Tax Amount $7,104
Tax Year 2021
Lot Size 3,780 Sqft
Property Description
RENT OUT IN THE FIRST YEAR!!! Mirabella model, 360sqft larger than the first model! Pet friendly! Built 2013, located East, near beach, GOLF CART ride 2 miles to Atlantic Ave, Delray. Breathtaking home has 20-ft ceilings, a second living room/dining room and a PREMIUM PRIVATE LOT! Room for a pool with a screened covered patio. Hurricane windows/doors w/white plantation shutters. Open concept w/upgraded cabinets, stone backsplash & kitchen bar detail, upgraded granite counters, stainless steel appliances & pantry. Upstairs has extra large master suite with enough room for an office w/ensuite bathroom (separate tub, shower, toilet room) & large walk-in closets. Laundry room located upstairs with enough room for storage.
Location
State FL
County Palm Beach
Area 4350
Zoning PUD(ci
Rooms
Other Rooms Laundry-Inside
Master Bath Dual Sinks, Mstr Bdrm - Upstairs
Interior
Interior Features Foyer, Pantry
Heating Central
Cooling Central
Flooring Laminate
Furnishings Unfurnished
Exterior
Exterior Feature Fence, Screen Porch
Garage Driveway, Garage - Attached
Garage Spaces 2.0
Utilities Available Electric
Amenities Available Pool, Sidewalks, Street Lights
Waterfront No
Waterfront Description None
View Garden
Parking Type Driveway, Garage - Attached
Exposure South
Private Pool No
Building
Lot Description < 1/4 Acre
Story 2.00
Unit Features Multi-Level
Foundation CBS
Construction Status Resale
Schools
Elementary Schools Plumosa School Of The Arts
Others
Pets Allowed Yes
HOA Fee Include 172.00
Senior Community No Hopa
Restrictions Lease OK w/Restrict
Acceptable Financing Cash, Conventional
Membership Fee Required No
Listing Terms Cash, Conventional
Financing Cash,Conventional
Read Less Info
Want to know what your home might be worth? Contact us for a FREE valuation!

Our team is ready to help you sell your home for the highest possible price ASAP
Get More Information







