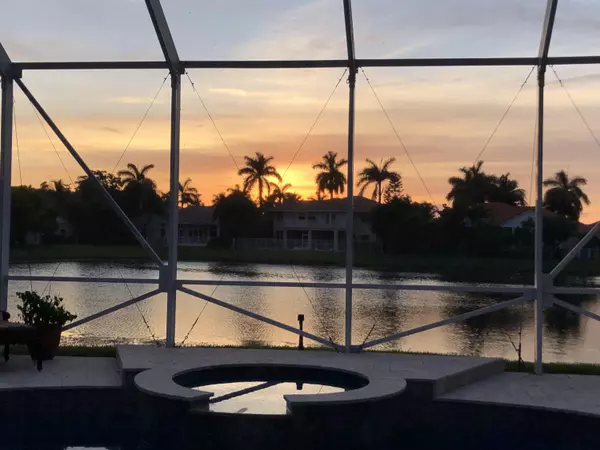Bought with Berkshire Hathaway Florida Realty
$1,075,000
$1,150,000
6.5%For more information regarding the value of a property, please contact us for a free consultation.
5 Beds
3 Baths
2,791 SqFt
SOLD DATE : 08/15/2022
Key Details
Sold Price $1,075,000
Property Type Single Family Home
Sub Type Single Family Detached
Listing Status Sold
Purchase Type For Sale
Square Footage 2,791 sqft
Price per Sqft $385
Subdivision Boca Isles West Ph 1 A
MLS Listing ID RX-10810708
Sold Date 08/15/22
Style Mediterranean
Bedrooms 5
Full Baths 3
Construction Status Resale
HOA Fees $325/mo
HOA Y/N Yes
Abv Grd Liv Area 4
Year Built 1993
Annual Tax Amount $7,685
Tax Year 2021
Lot Size 10,805 Sqft
Property Description
The ONE you waited for! Welcome to this like-new AMAZING lakefront one level, 3-way-split-plan pool home on .25 acres w/ 5BR/3BA/2CG in Boca Isles North! Breathtaking sunsets! Features:16 windows, 2 sliders, cabana, front & garage doors-ALL IMPACT, accordion shutters, marble flooring from Turkey, medallion inset @ foyer, wire brushed Bamboo wood flooring, plantation shutters, crown molding, bath 2 & 3-TOTAL Reno, custom bar in LR, 2 AC units & WH (2017), custom cabs in primary closets, roof-2010, gorgeous kitchen w/granite, Thermador triple combo wall oven & Danby wine fridge. Your outdoor paradise awaits w/a total update: elegant travertine paver deck, marble pool coping, resurfaced pool, raised spa, patio screens, Auto Pilot salt system & heat pump. Man-gated community & A-rated schools.
Location
State FL
County Palm Beach
Area 4860
Zoning RTS
Rooms
Other Rooms Attic, Cabana Bath, Family, Laundry-Inside
Master Bath Dual Sinks, Separate Shower, Separate Tub, Whirlpool Spa
Interior
Interior Features Bar, Built-in Shelves, Closet Cabinets, Custom Mirror, Foyer, Laundry Tub, Pantry, Split Bedroom, Volume Ceiling, Walk-in Closet
Heating Central, Electric
Cooling Ceiling Fan, Central, Electric
Flooring Carpet, Marble, Tile, Wood Floor
Furnishings Unfurnished
Exterior
Exterior Feature Auto Sprinkler, Covered Patio, Lake/Canal Sprinkler, Screened Patio, Zoned Sprinkler
Garage Driveway, Garage - Attached
Garage Spaces 2.0
Pool Heated, Inground, Salt Chlorination, Spa
Community Features Disclosure, Sold As-Is
Utilities Available Electric, Public Sewer, Public Water
Amenities Available Bike - Jog, Clubhouse, Fitness Center, Manager on Site, Playground, Pool, Tennis
Waterfront Yes
Waterfront Description Lake
View Lake, Pool
Roof Type Concrete Tile
Present Use Disclosure,Sold As-Is
Parking Type Driveway, Garage - Attached
Exposure Southeast
Private Pool Yes
Building
Lot Description Sidewalks, Treed Lot
Story 1.00
Foundation CBS
Construction Status Resale
Schools
Elementary Schools Sunrise Park Elementary School
Middle Schools Eagles Landing Middle School
High Schools Olympic Heights Community High
Others
Pets Allowed Yes
HOA Fee Include 325.00
Senior Community No Hopa
Restrictions No Lease 1st Year
Security Features Gate - Manned,Security Sys-Owned
Acceptable Financing Cash, Conventional
Membership Fee Required No
Listing Terms Cash, Conventional
Financing Cash,Conventional
Pets Description No Aggressive Breeds, Number Limit
Read Less Info
Want to know what your home might be worth? Contact us for a FREE valuation!

Our team is ready to help you sell your home for the highest possible price ASAP
Get More Information







