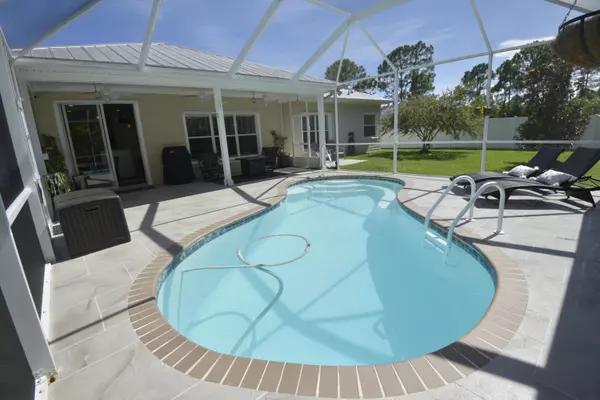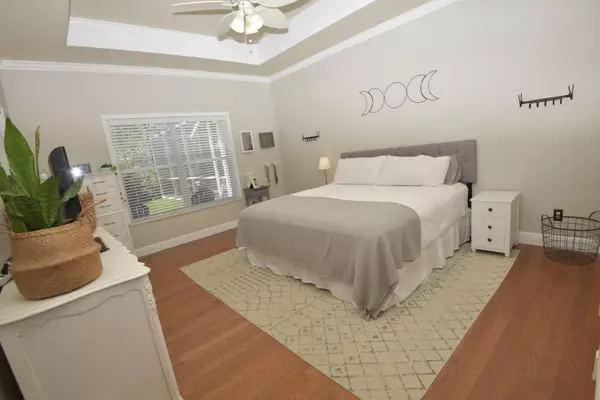Bought with RE/MAX of Stuart
$460,000
$449,000
2.4%For more information regarding the value of a property, please contact us for a free consultation.
3 Beds
2 Baths
1,832 SqFt
SOLD DATE : 08/12/2022
Key Details
Sold Price $460,000
Property Type Single Family Home
Sub Type Single Family Detached
Listing Status Sold
Purchase Type For Sale
Square Footage 1,832 sqft
Price per Sqft $251
Subdivision River Place On The St Lucie No 4
MLS Listing ID RX-10813043
Sold Date 08/12/22
Style Key West,Ranch
Bedrooms 3
Full Baths 2
Construction Status Resale
HOA Fees $20/mo
HOA Y/N Yes
Abv Grd Liv Area 5
Year Built 2003
Annual Tax Amount $6,144
Tax Year 2021
Lot Size 10,890 Sqft
Property Description
River Place is an absolute hidden gem in Port St. Lucie in the St. James area. Little Kayak Point is the preferred subdivision with low HOA fees. This beautiful home is situated on a cul-de-sac large lot and backs to a beautiful 146 acre preserve. Relax on the Key West style covered front porch w/ fans overlooking new plush landscaping. There are 3 Bedrooms + Den, with accents of crown molding, tiled living area, hardwood floors in master bedroom and den. Hurricane ready metal roof and shutters & separate zoned generator power panel. The screened saltwater pool is very private with a new resurfaced deck and a covered patio offering perfect relaxing views. Newly completed work includes 2020 HVAC system, refurbished irrigation system, new paint, brand new H/W heater,
Location
State FL
County St. Lucie
Community Little Kayak Place
Area 7140
Zoning Res
Rooms
Other Rooms Den/Office, Laundry-Inside, Laundry-Util/Closet, Storage
Master Bath Dual Sinks, Separate Shower, Separate Tub
Interior
Interior Features French Door, Roman Tub, Split Bedroom, Walk-in Closet
Heating Central, Electric
Cooling Ceiling Fan, Central, Electric
Flooring Ceramic Tile, Wood Floor
Furnishings Unfurnished
Exterior
Exterior Feature Auto Sprinkler, Fence, Screened Patio, Shutters
Garage Garage - Attached
Garage Spaces 2.0
Pool Autoclean, Child Gate, Fiberglass, Freeform, Salt Chlorination, Screened
Utilities Available Cable, Electric, Public Sewer, Public Water, Underground
Amenities Available Basketball, Bike - Jog, Boating, Community Room, Playground, Pool, Sidewalks, Spa-Hot Tub, Street Lights
Waterfront No
Waterfront Description None
Water Access Desc Ramp
View Pool, Preserve
Roof Type Metal
Parking Type Garage - Attached
Exposure Southeast
Private Pool Yes
Building
Lot Description 1/4 to 1/2 Acre, Cul-De-Sac, Public Road
Story 1.00
Foundation CBS
Construction Status Resale
Schools
Elementary Schools Northport K-8 School
Middle Schools Northport K-8 School
High Schools Fort Pierce Central High School
Others
Pets Allowed Yes
HOA Fee Include 20.33
Senior Community No Hopa
Restrictions None
Acceptable Financing Cash, Conventional, VA
Membership Fee Required No
Listing Terms Cash, Conventional, VA
Financing Cash,Conventional,VA
Pets Description No Restrictions
Read Less Info
Want to know what your home might be worth? Contact us for a FREE valuation!

Our team is ready to help you sell your home for the highest possible price ASAP
Get More Information







