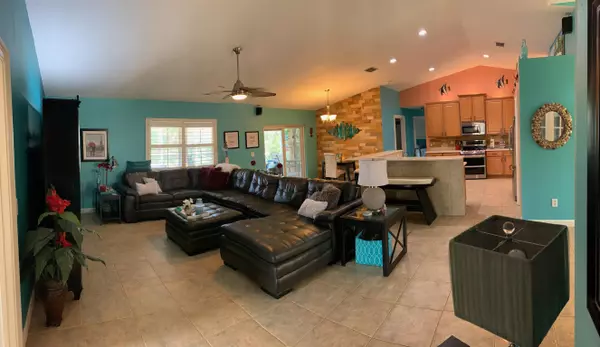Bought with Berkshire Hathaway Florida Realty
$500,000
$499,995
For more information regarding the value of a property, please contact us for a free consultation.
3 Beds
2 Baths
2,080 SqFt
SOLD DATE : 08/17/2022
Key Details
Sold Price $500,000
Property Type Single Family Home
Sub Type Single Family Detached
Listing Status Sold
Purchase Type For Sale
Square Footage 2,080 sqft
Price per Sqft $240
Subdivision Port St Lucie-Section 20
MLS Listing ID RX-10810112
Sold Date 08/17/22
Style Key West,Other Arch
Bedrooms 3
Full Baths 2
Construction Status Resale
HOA Y/N No
Year Built 2003
Annual Tax Amount $4,902
Tax Year 2021
Property Description
Look no further, you've found the oasis you've been searching for. This meticulously maintained home in Port St. Lucie, has great curb appeal and offers a spacious floor plan that's perfect for entertaining your friends and family. Decorated in beautiful coastal colors, this 2,080 sq ft, 3 bed/2 bath home screams tropical paradise. Even though just 15 miles away you'll find a 21-mile stretch of gorgeous beaches, you'll never want to leave this home that offers an easy-to-maintain, fenced-in, manicured front and backyard with room for your pets to roam, or to start that garden you've dreamed of having for years - the irrigation system runs on a well, so watering plants is no cost.
Location
State FL
County St. Lucie
Area 7500
Zoning RS-2 PSL
Rooms
Other Rooms Attic, Cabana Bath, Den/Office, Family, Laundry-Inside, Util-Garage
Master Bath Dual Sinks, Mstr Bdrm - Ground, Separate Shower, Separate Tub
Interior
Interior Features Built-in Shelves, Closet Cabinets, Ctdrl/Vault Ceilings, Foyer, French Door, Kitchen Island, Pantry, Walk-in Closet
Heating Electric
Cooling Ceiling Fan, Central
Flooring Tile
Furnishings Furniture Negotiable
Exterior
Exterior Feature Auto Sprinkler, Covered Patio, Fence, Screened Patio, Shutters, Well Sprinkler
Garage 2+ Spaces, Driveway, Garage - Attached
Garage Spaces 2.0
Pool Autoclean, Equipment Included, Heated, Inground, Screened, Spa
Community Features Sold As-Is
Utilities Available Cable, Electric, Septic, Well Water
Amenities Available None
Waterfront No
Waterfront Description None
View Pool
Roof Type Comp Shingle
Present Use Sold As-Is
Handicap Access Handicap Access, Ramped Main Level, Wheelchair Accessible, Wide Hallways
Parking Type 2+ Spaces, Driveway, Garage - Attached
Exposure North
Private Pool Yes
Building
Lot Description < 1/4 Acre
Story 1.00
Foundation Concrete, Stucco
Construction Status Resale
Others
Pets Allowed Yes
Senior Community No Hopa
Restrictions None
Security Features Burglar Alarm
Acceptable Financing Cash, Conventional, FHA, VA
Membership Fee Required No
Listing Terms Cash, Conventional, FHA, VA
Financing Cash,Conventional,FHA,VA
Read Less Info
Want to know what your home might be worth? Contact us for a FREE valuation!

Our team is ready to help you sell your home for the highest possible price ASAP
Get More Information







