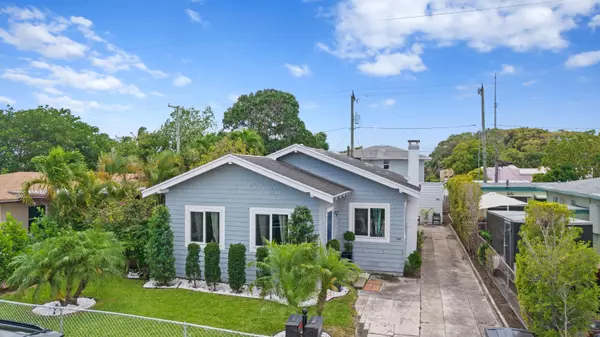Bought with Keller Williams Realty/P B
$530,000
$590,000
10.2%For more information regarding the value of a property, please contact us for a free consultation.
4 Beds
2 Baths
1,612 SqFt
SOLD DATE : 08/17/2022
Key Details
Sold Price $530,000
Property Type Single Family Home
Sub Type Single Family Detached
Listing Status Sold
Purchase Type For Sale
Square Footage 1,612 sqft
Price per Sqft $328
Subdivision Estates Of South Palm Beach
MLS Listing ID RX-10796990
Sold Date 08/17/22
Style Key West
Bedrooms 4
Full Baths 2
Construction Status Resale
HOA Y/N No
Abv Grd Liv Area 20
Year Built 1920
Annual Tax Amount $1,211
Tax Year 2021
Lot Size 5,000 Sqft
Property Description
Come live the true Floridian lifestyle you've always dreamed about. And for the savvy investor, a perfect Airbnb or bed and breakfast. In this Key West style home with a 2 bedroom, 1 bath main house, and a 2 bedroom, 1 bath guest house. With NO HOA this is the perfect place to call home or have your guest get away from it all. Upon entering the home, you'll feel you had found your slice of paradise. A deep-tone hardwood floor greets you though-out the home. New Hurricane impact windows ensure the interior remains a noise-free paradise and reduces cooling costs. A home who is meticulously landscaped in the heart of the relaxed seaside town of West Palm Beach. Minutes walk from restaurants, bars, and some of the best antique stores in the nation. Keep reading for more....
Location
State FL
County Palm Beach
Area 5430
Zoning MF20(c
Rooms
Other Rooms Storage
Master Bath None
Interior
Interior Features Closet Cabinets, Fireplace(s)
Heating Central
Cooling Ceiling Fan, Central
Flooring Tile, Wood Floor
Furnishings Furniture Negotiable,Turnkey
Exterior
Exterior Feature Fence, Fruit Tree(s), Shed
Garage Driveway, Street
Community Features Sold As-Is
Utilities Available Cable, Public Sewer, Public Water
Amenities Available None
Waterfront No
Waterfront Description None
View Other
Roof Type Comp Shingle
Present Use Sold As-Is
Parking Type Driveway, Street
Exposure North
Private Pool No
Building
Lot Description < 1/4 Acre, Public Road, Sidewalks
Story 1.00
Foundation Frame, Woodside
Construction Status Resale
Schools
Elementary Schools South Olive Elementary School
Middle Schools Conniston Middle School
High Schools Forest Hill Community High School
Others
Pets Allowed Yes
Senior Community No Hopa
Restrictions Daily Rentals OK,None
Security Features Burglar Alarm,Motion Detector
Acceptable Financing Cash, Conventional, FHA, FHA203K, VA
Membership Fee Required No
Listing Terms Cash, Conventional, FHA, FHA203K, VA
Financing Cash,Conventional,FHA,FHA203K,VA
Pets Description No Restrictions
Read Less Info
Want to know what your home might be worth? Contact us for a FREE valuation!

Our team is ready to help you sell your home for the highest possible price ASAP
Get More Information







