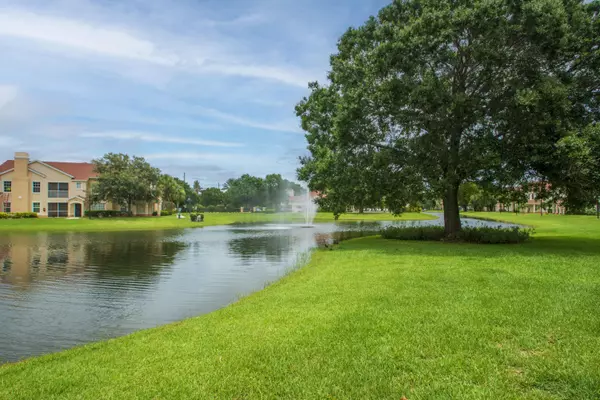Bought with Non-Member Selling Office
$270,000
$280,000
3.6%For more information regarding the value of a property, please contact us for a free consultation.
3 Beds
2 Baths
1,560 SqFt
SOLD DATE : 08/31/2022
Key Details
Sold Price $270,000
Property Type Condo
Sub Type Condo/Coop
Listing Status Sold
Purchase Type For Sale
Square Footage 1,560 sqft
Price per Sqft $173
Subdivision Palm Estates At Vero Beach Condo
MLS Listing ID RX-10811129
Sold Date 08/31/22
Style < 4 Floors
Bedrooms 3
Full Baths 2
Construction Status Resale
HOA Fees $500/mo
HOA Y/N Yes
Abv Grd Liv Area 31
Min Days of Lease 30
Year Built 2004
Annual Tax Amount $1,722
Tax Year 2021
Property Description
Desirable 2nd floor corner unit in pristine condition with stunning lake views and the perfect exposure. You'll love the gorgeous sunsets over the water. Open concept, split bedroom plan with vaulted ceilings and crown molding. New stainless steel appliances, Laundry room w/ full size washer & dryer, breezy screened porch overlooking the lake, attached 2 car side-by-side garage with 2 additional pavered parking spaces out front, 2022 Roof. Perfect for that winter getaway or for all year round living. Palm Estates is a gated resort style pet friendly (lg dogs allowed) community in the heart of the shopping district and just minutes from the beach. Amenities include clubhouse, pool, fitness, playground, tree lined sidewalks to enjoy early morning/evening strolls & plenty of guest parking.
Location
State FL
County Indian River
Area 6331 - County Central (Ir)
Zoning Residential
Rooms
Other Rooms Family, Laundry-Inside
Master Bath Separate Shower, Separate Tub
Interior
Interior Features Ctdrl/Vault Ceilings, Foyer, Kitchen Island, Pantry, Split Bedroom, Upstairs Living Area, Volume Ceiling, Walk-in Closet
Heating Central, Electric
Cooling Ceiling Fan, Central, Electric
Flooring Carpet, Tile
Furnishings Furniture Negotiable
Exterior
Exterior Feature Covered Balcony, Screened Balcony, Shutters
Garage 2+ Spaces, Driveway, Garage - Attached, Guest
Garage Spaces 2.0
Utilities Available Electric, Public Sewer, Public Water
Amenities Available Clubhouse, Fitness Center, Library, Playground, Pool, Sidewalks
Waterfront Yes
Waterfront Description Lake
View Lake
Roof Type Comp Shingle
Parking Type 2+ Spaces, Driveway, Garage - Attached, Guest
Exposure South
Private Pool No
Building
Story 2.00
Unit Features Corner
Foundation CBS, Stucco
Unit Floor 1
Construction Status Resale
Others
Pets Allowed Yes
HOA Fee Include 500.00
Senior Community No Hopa
Restrictions Buyer Approval,Interview Required,Lease OK w/Restrict,Tenant Approval
Security Features Gate - Unmanned
Acceptable Financing Cash, Conventional
Membership Fee Required No
Listing Terms Cash, Conventional
Financing Cash,Conventional
Pets Description Size Limit
Read Less Info
Want to know what your home might be worth? Contact us for a FREE valuation!

Our team is ready to help you sell your home for the highest possible price ASAP
Get More Information







