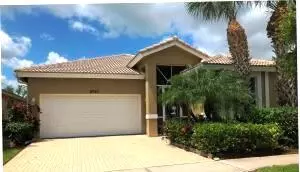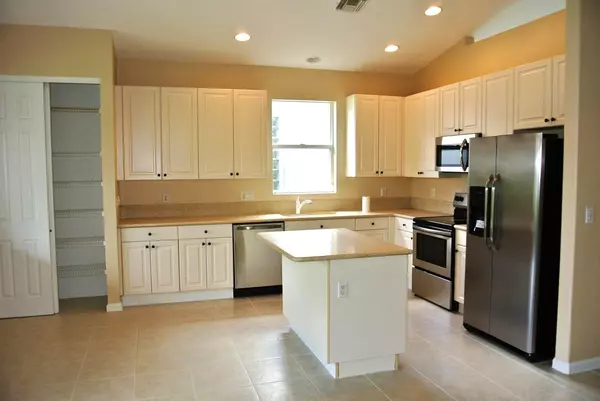Bought with Highlight Realty Corp/LW
$433,000
$459,000
5.7%For more information regarding the value of a property, please contact us for a free consultation.
3 Beds
2 Baths
1,961 SqFt
SOLD DATE : 08/31/2022
Key Details
Sold Price $433,000
Property Type Single Family Home
Sub Type Single Family Detached
Listing Status Sold
Purchase Type For Sale
Square Footage 1,961 sqft
Price per Sqft $220
Subdivision Baywinds Rpd 10
MLS Listing ID RX-10786680
Sold Date 08/31/22
Style Mediterranean
Bedrooms 3
Full Baths 2
Construction Status Resale
HOA Fees $485/mo
HOA Y/N Yes
Year Built 2004
Annual Tax Amount $6,761
Tax Year 2021
Lot Size 5,625 Sqft
Property Description
Beautiful, well maintained home in resort-style community. Monthly fees include Comcast high speed internet, premium TV channels, LAN line, monitor alarm system, 24-hour guard gate, recreational facility plus more. Tiled in liiving areas, carpet in bedrooms. Patio is screened in. AC and appliances including washer and dryer are approx 2 -3 y.o. Clubhouse offers tons of amenities & activities, such as sauna, workout & exercise rooms, media, library, free wi-fi, 3 pools, 6 tennis courts, unforgettable live shows. Community is close to Palm Beach Int'l airport, golfing, medical facilities, hospitals, restaurants, beaches, cultural center, downtown Rosemary Square aka City Place. Pet friendly. All sizes and fees are approx.
Location
State FL
County Palm Beach
Community Baywinds Egret Cove
Area 5580
Zoning RPD(ci
Rooms
Other Rooms Family, Laundry-Inside
Master Bath Dual Sinks, Mstr Bdrm - Ground, Separate Shower, Separate Tub
Interior
Interior Features Foyer, Kitchen Island, Laundry Tub, Pantry, Roman Tub, Split Bedroom
Heating Central, Electric
Cooling Ceiling Fan, Central, Electric
Flooring Carpet, Ceramic Tile
Furnishings Unfurnished
Exterior
Exterior Feature Auto Sprinkler, Covered Patio, Lake/Canal Sprinkler, Screened Patio, Shutters
Garage Driveway, Garage - Attached
Garage Spaces 2.0
Community Features Sold As-Is, Gated Community
Utilities Available Cable, Electric, Public Sewer, Public Water
Amenities Available Billiards, Cabana, Clubhouse, Fitness Center, Game Room, Library, Lobby, Pickleball, Pool, Sauna, Shuffleboard, Spa-Hot Tub, Street Lights, Tennis
Waterfront No
Waterfront Description None
View Garden
Roof Type S-Tile
Present Use Sold As-Is
Parking Type Driveway, Garage - Attached
Exposure North
Private Pool No
Building
Lot Description < 1/4 Acre
Story 1.00
Foundation CBS
Construction Status Resale
Others
Pets Allowed Yes
HOA Fee Include Cable,Common Areas,Lawn Care,Recrtnal Facility,Trash Removal
Senior Community Verified
Restrictions Buyer Approval,Lease OK,Maximum # Vehicles,No RV
Security Features Gate - Manned,Security Patrol,Security Sys-Owned
Acceptable Financing Cash, Conventional, FHA, VA
Membership Fee Required No
Listing Terms Cash, Conventional, FHA, VA
Financing Cash,Conventional,FHA,VA
Pets Description No Aggressive Breeds, Number Limit
Read Less Info
Want to know what your home might be worth? Contact us for a FREE valuation!

Our team is ready to help you sell your home for the highest possible price ASAP
Get More Information







