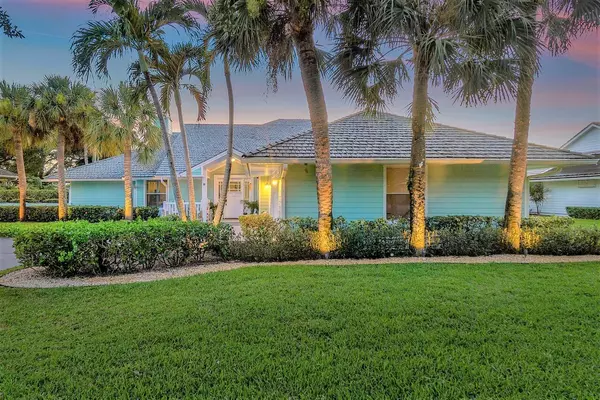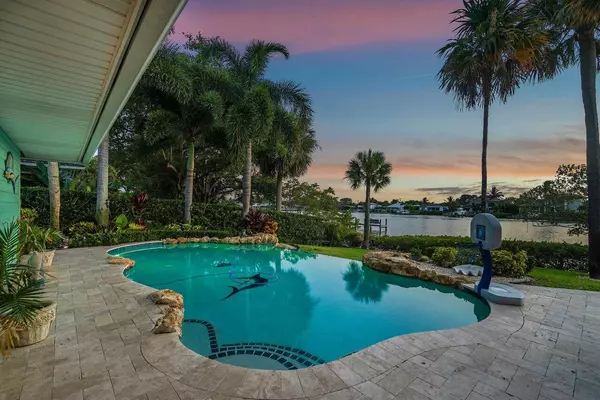Bought with Compass Florida LLC
$3,000,000
$3,150,000
4.8%For more information regarding the value of a property, please contact us for a free consultation.
4 Beds
3.2 Baths
3,560 SqFt
SOLD DATE : 09/07/2022
Key Details
Sold Price $3,000,000
Property Type Single Family Home
Sub Type Single Family Detached
Listing Status Sold
Purchase Type For Sale
Square Footage 3,560 sqft
Price per Sqft $842
Subdivision River Ridge
MLS Listing ID RX-10813245
Sold Date 09/07/22
Style Key West,Multi-Level,Traditional
Bedrooms 4
Full Baths 3
Half Baths 2
Construction Status Resale
HOA Fees $253/mo
HOA Y/N Yes
Abv Grd Liv Area 32
Min Days of Lease 60
Year Built 1987
Annual Tax Amount $17,679
Tax Year 2021
Lot Size 0.358 Acres
Property Description
This is the one! A must see Riverfront home w/scenic wide water views, spectacular sunsets, & minutes to Jupiter Inlet. Dock w/ 16,000lb & 7000lb lifts. Numerous updates include porcelain tile throughout main floor, LED lighting, plantation shutters, custom blinds, gourmet kitchen (SS appliances, induction cooktop, granite tops, pantry), bonus room w/wetbar, wine cooler, & kegerator. Other items include 2 newer a/c units, newer pool pump & heater, newer well for irrigation. Split floor plan w/dual primary suites, 1 up & 1 down. Oversized 2 CG w/epoxy floor, air conditioned storage, dog run. Covered lanai overlooking the beautiful Loxahatchee River while enjoying the S Florida lifestyle at its best. River Ridge is a gated waterfront community in Tequesta w/clubhouse, tennis, playground.
Location
State FL
County Martin
Community River Ridge
Area 5060
Zoning R
Rooms
Other Rooms Attic, Cabana Bath, Family, Great, Laundry-Inside, Laundry-Util/Closet, Storage
Master Bath 2 Master Suites, Dual Sinks, Mstr Bdrm - Ground, Mstr Bdrm - Upstairs, Separate Shower, Separate Tub, Whirlpool Spa
Interior
Interior Features Ctdrl/Vault Ceilings, Entry Lvl Lvng Area, Fireplace(s), Foyer, Kitchen Island, Laundry Tub, Pantry, Pull Down Stairs, Second/Third Floor Concrete, Sky Light(s), Split Bedroom, Volume Ceiling, Walk-in Closet, Wet Bar
Heating Central, Electric, Zoned
Cooling Ceiling Fan, Central, Electric
Flooring Carpet, Ceramic Tile
Furnishings Furniture Negotiable,Unfurnished
Exterior
Exterior Feature Auto Sprinkler, Covered Patio, Custom Lighting, Fence, Open Balcony, Open Patio, Shutters, Zoned Sprinkler
Garage 2+ Spaces, Drive - Decorative, Garage - Attached, Vehicle Restrictions
Garage Spaces 2.0
Pool Autoclean, Equipment Included, Freeform, Heated, Inground, Salt Chlorination
Utilities Available Cable, Electric, Public Sewer, Public Water, Water Available
Amenities Available Basketball, Bike - Jog, Boating, Clubhouse, Community Room, Game Room, Manager on Site, Tennis
Waterfront Yes
Waterfront Description Fixed Bridges,Navigable,Ocean Access,Riprap,River
Water Access Desc Electric Available,Lift,Private Dock,Water Available
View Pool, River
Roof Type Wood Shake
Parking Type 2+ Spaces, Drive - Decorative, Garage - Attached, Vehicle Restrictions
Exposure East
Private Pool Yes
Building
Lot Description 1/4 to 1/2 Acre, Paved Road, Private Road, West of US-1
Story 2.00
Unit Features Multi-Level
Foundation Block, CBS, Fiber Cement Siding
Construction Status Resale
Others
Pets Allowed Yes
HOA Fee Include 253.33
Senior Community No Hopa
Restrictions Buyer Approval,Commercial Vehicles Prohibited,Interview Required,Lease OK w/Restrict,Other,Tenant Approval
Security Features Gate - Manned,Security Sys-Owned
Acceptable Financing Cash, Conventional
Membership Fee Required No
Listing Terms Cash, Conventional
Financing Cash,Conventional
Read Less Info
Want to know what your home might be worth? Contact us for a FREE valuation!

Our team is ready to help you sell your home for the highest possible price ASAP
Get More Information







