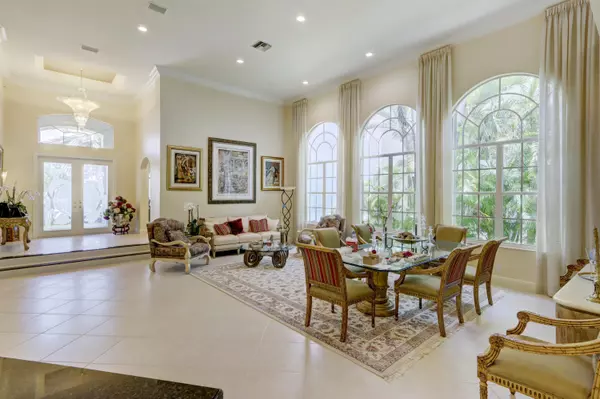Bought with One Sotheby's International Re
$1,130,000
$1,199,900
5.8%For more information regarding the value of a property, please contact us for a free consultation.
3 Beds
3 Baths
2,821 SqFt
SOLD DATE : 09/06/2022
Key Details
Sold Price $1,130,000
Property Type Single Family Home
Sub Type Single Family Detached
Listing Status Sold
Purchase Type For Sale
Square Footage 2,821 sqft
Price per Sqft $400
Subdivision Briarcliff
MLS Listing ID RX-10807717
Sold Date 09/06/22
Style Mediterranean
Bedrooms 3
Full Baths 3
Construction Status Resale
Membership Fee $98,000
HOA Fees $933/mo
HOA Y/N Yes
Abv Grd Liv Area 3
Year Built 1998
Annual Tax Amount $373
Tax Year 2021
Property Description
Tropical gardens surround this lovely one-story 3 bedroom/3 bath pool home --open & bright featuring volume ceilings with crown moldings & extra high-hat lighting; neutral beige tile floors, carpeting & engineered wood floors; neutral tone walls with gold leaf accents; solid core molded doors. The spacious Living/Dining area features 3 dramatic arched windows of almost 12' & a granite wet bar with glass shelves. The open island kitchen has off-white high-gloss 42'' cabinetry,quartzite countertops & backsplash, high-end stainless steel appliances & a charming breakfast nook surrounded by windows. The spacious Master suite offers 2 custom configured closets & a nicely remodeled Master Bath with marble flooring, upgraded wood vanities & white marble counters.
Location
State FL
County Palm Beach
Community Woodfield Country Club
Area 4660
Zoning Res
Rooms
Other Rooms Cabana Bath, Family
Master Bath Dual Sinks, Separate Shower, Whirlpool Spa
Interior
Interior Features Built-in Shelves, Foyer, Volume Ceiling, Walk-in Closet, Wet Bar
Heating Central, Electric
Cooling Ceiling Fan, Central, Electric
Flooring Carpet, Ceramic Tile, Wood Floor
Furnishings Unfurnished
Exterior
Garage Driveway, Garage - Attached
Garage Spaces 2.0
Pool Inground
Utilities Available Electric, Gas Natural, Public Sewer, Public Water
Amenities Available Basketball, Bike - Jog, Clubhouse, Fitness Center, Game Room, Golf Course, Library, Pickleball, Playground, Sauna, Soccer Field, Tennis
Waterfront No
Waterfront Description None
View Garden, Pool
Roof Type S-Tile
Parking Type Driveway, Garage - Attached
Exposure North
Private Pool Yes
Building
Lot Description < 1/4 Acre
Story 1.00
Foundation CBS
Construction Status Resale
Schools
Elementary Schools Calusa Elementary School
Middle Schools Omni Middle School
High Schools Spanish River Community High School
Others
Pets Allowed Yes
HOA Fee Include 933.33
Senior Community No Hopa
Restrictions Lease OK
Security Features Gate - Manned,Security Patrol,Security Sys-Owned
Acceptable Financing Cash, Conventional
Membership Fee Required Yes
Listing Terms Cash, Conventional
Financing Cash,Conventional
Read Less Info
Want to know what your home might be worth? Contact us for a FREE valuation!

Our team is ready to help you sell your home for the highest possible price ASAP
Get More Information







