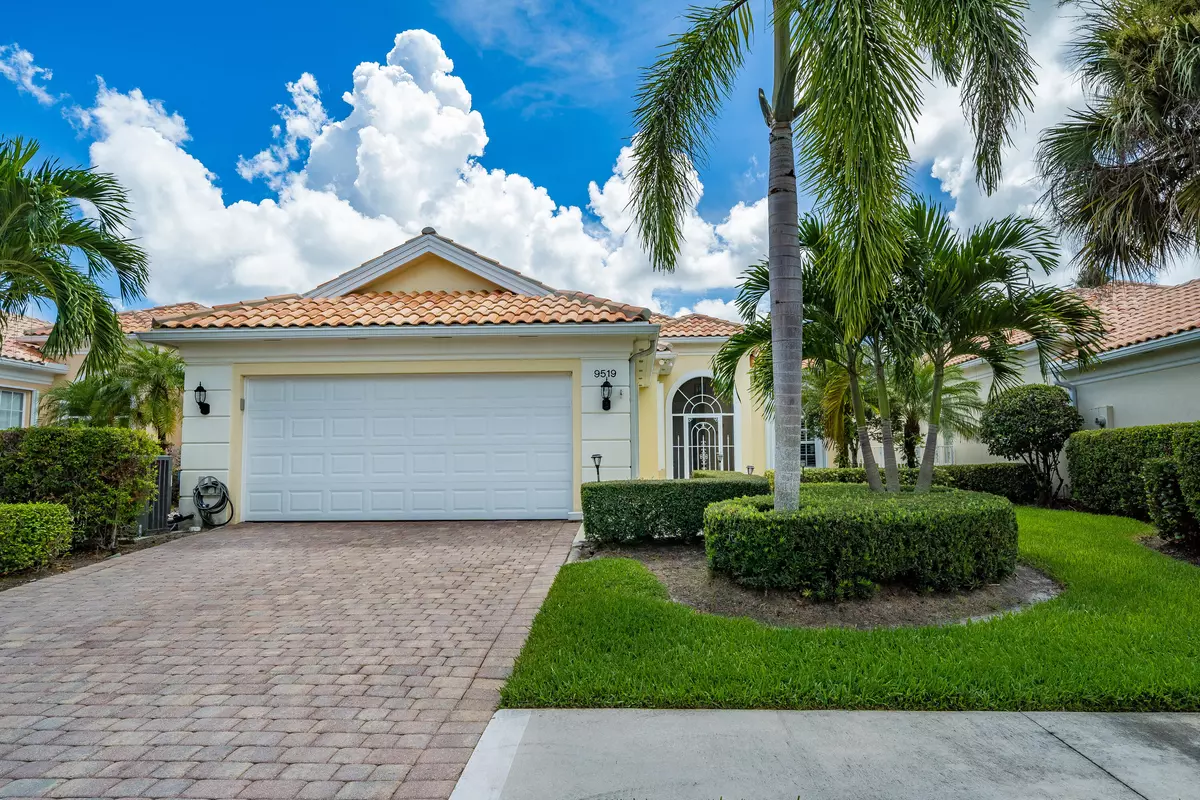Bought with Premier Brokers International
$625,000
$635,000
1.6%For more information regarding the value of a property, please contact us for a free consultation.
3 Beds
3 Baths
2,200 SqFt
SOLD DATE : 10/12/2022
Key Details
Sold Price $625,000
Property Type Single Family Home
Sub Type Single Family Detached
Listing Status Sold
Purchase Type For Sale
Square Footage 2,200 sqft
Price per Sqft $284
Subdivision Florida Club Pud Phase Iib
MLS Listing ID RX-10829554
Sold Date 10/12/22
Style Ranch
Bedrooms 3
Full Baths 3
Construction Status Resale
HOA Fees $302/mo
HOA Y/N Yes
Year Built 2000
Annual Tax Amount $4,777
Tax Year 2021
Lot Size 6,787 Sqft
Property Description
Beautifully maintained DiVosta extended Oakmont, pool home in the Florida Club. Southeast exposure and spectacular Golf views overlooking the 12th Fairway. Lanai has 2 sets of sliding glass doors for year round use. The owners just replaced all floors with luxury vinyl planks which gives it a stunning look. The outdoor features retractable awnings for shade when needed. All screening in front and back was just redone in March of this year. Crown moldings throughout the entire home, granite countertops in kitchen and bathrooms. All exterior windows and doors have accordion shutters for protection from storms. The Florida Club is conveniently located of Kanner Highway and close to I-95, Shopping, Restaurants and Schools. It is open to the public since 1996 and was designed by Dick Gray
Location
State FL
County Martin
Community Florida Club
Area 12 - Stuart - Southwest
Zoning residential
Rooms
Other Rooms Den/Office, Florida, Laundry-Inside
Master Bath 2 Master Baths, Dual Sinks, Mstr Bdrm - Ground, Separate Shower, Separate Tub
Interior
Interior Features Built-in Shelves, Ctdrl/Vault Ceilings, Entry Lvl Lvng Area, Pull Down Stairs, Split Bedroom, Volume Ceiling, Walk-in Closet
Heating Central, Electric
Cooling Attic Fan, Ceiling Fan, Central
Flooring Ceramic Tile, Laminate
Furnishings Unfurnished
Exterior
Exterior Feature Auto Sprinkler, Screen Porch, Tennis Court
Garage Driveway, Garage - Attached, Street
Garage Spaces 2.0
Pool Gunite, Heated, Screened
Community Features Gated Community
Utilities Available Cable, Electric, Public Water, Septic
Amenities Available Golf Course, Pool, Sidewalks, Tennis
Waterfront No
Waterfront Description None
View Golf, Pool
Roof Type Barrel
Parking Type Driveway, Garage - Attached, Street
Exposure Northwest
Private Pool Yes
Building
Lot Description < 1/4 Acre, Golf Front, Paved Road, Sidewalks
Story 1.00
Unit Features On Golf Course
Foundation CBS, Concrete
Construction Status Resale
Others
Pets Allowed Restricted
HOA Fee Include Cable,Manager,Recrtnal Facility,Reserve Funds
Senior Community No Hopa
Restrictions Buyer Approval,No Boat,No Lease 1st Year,No RV
Security Features None
Acceptable Financing Cash, Conventional
Membership Fee Required No
Listing Terms Cash, Conventional
Financing Cash,Conventional
Pets Description Number Limit
Read Less Info
Want to know what your home might be worth? Contact us for a FREE valuation!

Our team is ready to help you sell your home for the highest possible price ASAP
Get More Information







