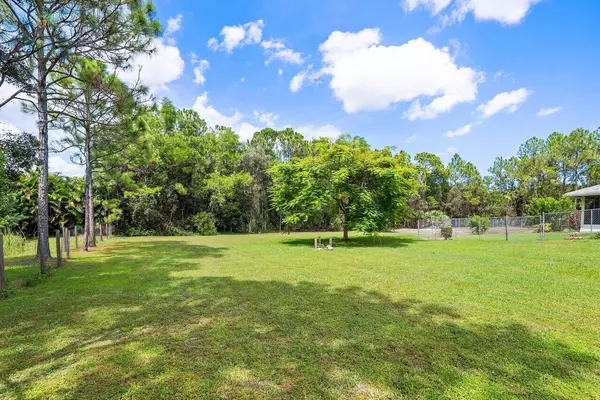Bought with KW Reserve Palm Beach
$500,000
$499,000
0.2%For more information regarding the value of a property, please contact us for a free consultation.
3 Beds
2 Baths
1,403 SqFt
SOLD DATE : 10/19/2022
Key Details
Sold Price $500,000
Property Type Single Family Home
Sub Type Single Family Detached
Listing Status Sold
Purchase Type For Sale
Square Footage 1,403 sqft
Price per Sqft $356
Subdivision The Acreage
MLS Listing ID RX-10830292
Sold Date 10/19/22
Style Patio Home,Ranch
Bedrooms 3
Full Baths 2
Construction Status Resale
HOA Y/N No
Abv Grd Liv Area 25
Year Built 1996
Annual Tax Amount $2,282
Tax Year 2021
Lot Size 1.150 Acres
Property Description
WELCOME HOME to a slice of country heaven! This gem features; 2018 roof, 1.15 acre lot, (3) bedrooms, (2) full baths, (2) car garage, CBS construction and where simple living meets a private oasis! And it gets even better, this charming home is located within minutes to the local shopping plazas and tucked away on a very quite dead-end street. ENTERING the covered entry leads you inside where you are greeted by a 11' vaulted ceiling, newer laminate flooring throughout, open great room and quality flat wall construction with rounded corners. PASSING THROUGH you will discover that this beauty is well maintained, hi hat lighting, lovely bay window, pass through kitchen window to the lanai, master suite boasting a walk-in closet and a split floorplan. STEPPING OUTSIDE brings you into a
Location
State FL
County Palm Beach
Area 5540
Zoning AR
Rooms
Other Rooms Attic, Family, Laundry-Garage
Master Bath Combo Tub/Shower
Interior
Interior Features Bar, Built-in Shelves, Ctdrl/Vault Ceilings, Split Bedroom, Walk-in Closet
Heating Central, Electric
Cooling Ceiling Fan, Central, Electric
Flooring Ceramic Tile, Laminate
Furnishings Furniture Negotiable
Exterior
Exterior Feature Covered Patio, Fence, Room for Pool, Screened Patio
Garage 2+ Spaces, Driveway, Garage - Attached, Golf Cart
Garage Spaces 2.0
Community Features Sold As-Is
Utilities Available Cable, Electric, Septic, Well Water
Amenities Available Ball Field, Basketball, Bike - Jog, Dog Park, Fitness Trail, Horse Trails, Horses Permitted, Park, Picnic Area, Playground, Sidewalks, Soccer Field, Tennis
Waterfront Yes
Waterfront Description Pond
View Garden, Pond
Roof Type Comp Shingle
Present Use Sold As-Is
Handicap Access Other Bath Modification
Parking Type 2+ Spaces, Driveway, Garage - Attached, Golf Cart
Exposure South
Private Pool No
Building
Lot Description 1 to < 2 Acres, Interior Lot
Story 1.00
Unit Features Interior Hallway
Foundation CBS
Construction Status Resale
Schools
Elementary Schools Frontier Elementary School
Middle Schools Osceola Creek Middle School
High Schools Seminole Ridge Community High School
Others
Pets Allowed Yes
Senior Community No Hopa
Restrictions None
Security Features Motion Detector,Security Sys-Owned
Acceptable Financing Cash, Conventional, FHA
Membership Fee Required No
Listing Terms Cash, Conventional, FHA
Financing Cash,Conventional,FHA
Pets Description No Restrictions
Read Less Info
Want to know what your home might be worth? Contact us for a FREE valuation!

Our team is ready to help you sell your home for the highest possible price ASAP
Get More Information







