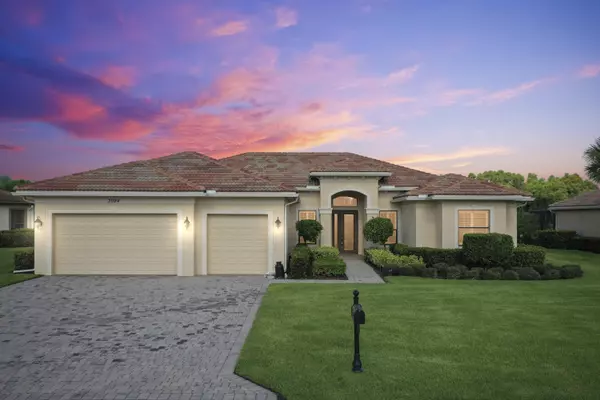Bought with Atlantic Shores Rlty Expertise
$932,000
$949,900
1.9%For more information regarding the value of a property, please contact us for a free consultation.
4 Beds
3.1 Baths
3,048 SqFt
SOLD DATE : 12/05/2022
Key Details
Sold Price $932,000
Property Type Single Family Home
Sub Type Single Family Detached
Listing Status Sold
Purchase Type For Sale
Square Footage 3,048 sqft
Price per Sqft $305
Subdivision Falls Of Jensen Beach The
MLS Listing ID RX-10834024
Sold Date 12/05/22
Bedrooms 4
Full Baths 3
Half Baths 1
Construction Status Resale
HOA Fees $284/mo
HOA Y/N Yes
Abv Grd Liv Area 3
Year Built 2013
Annual Tax Amount $6,908
Tax Year 2021
Lot Size 0.274 Acres
Property Description
No expense spared in upgrading this custom Kolter model home located in the gated, premier community of Falls of Jensen Beach. The popular Calais model offers 3000 sq ft of open, functional elegance. Flooring includes porcelain 20'' diagonal tile in every room. Ceilings soar to 12' and 14' in the foyer and coffers and crown moldings are included on every ceiling. Windows (impact) are accented with plantation shutters. Master suite includes h/h walk ins and oversized en suite includes h/h vanities and walk in shower. Lanai and pool area offers a resort like feel with a breathtaking view of one several lakes in the community. Premium lot offers includes professional landscape package. Whole house generator installed in 2018 offers owners peace of mind during bad weather. A MUST SEE HOME!
Location
State FL
County Martin
Community The Falls
Area 3 - Jensen Beach/Stuart - North Of Roosevelt Br
Zoning R
Rooms
Other Rooms Den/Office, Great, Laundry-Inside, Storage
Master Bath Dual Sinks, Mstr Bdrm - Sitting, Separate Shower
Interior
Interior Features Ctdrl/Vault Ceilings, French Door, Pantry, Split Bedroom, Volume Ceiling
Heating Central
Cooling Central
Flooring Ceramic Tile, Tile
Furnishings Furniture Negotiable,Unfurnished
Exterior
Exterior Feature Auto Sprinkler, Covered Patio, Open Patio, Screen Porch, Screened Patio, Zoned Sprinkler
Garage 2+ Spaces
Garage Spaces 3.0
Pool Heated, Inground, Screened
Utilities Available Cable, Electric, Public Sewer, Public Water
Amenities Available Bike - Jog, Dog Park, Park, Picnic Area, Sidewalks, Street Lights
Waterfront Yes
Waterfront Description Lake
View Lake
Roof Type Barrel
Parking Type 2+ Spaces
Exposure East
Private Pool Yes
Building
Lot Description 1/4 to 1/2 Acre
Story 1.00
Foundation Block, CBS, Concrete
Construction Status Resale
Schools
Elementary Schools Felix A Williams Elementary School
Middle Schools Stuart Middle School
High Schools Jensen Beach High School
Others
Pets Allowed Yes
HOA Fee Include 284.00
Senior Community No Hopa
Restrictions Buyer Approval,Lease OK w/Restrict
Security Features Gate - Unmanned
Acceptable Financing Cash, Conventional, VA
Membership Fee Required No
Listing Terms Cash, Conventional, VA
Financing Cash,Conventional,VA
Pets Description Number Limit
Read Less Info
Want to know what your home might be worth? Contact us for a FREE valuation!

Our team is ready to help you sell your home for the highest possible price ASAP
Get More Information







