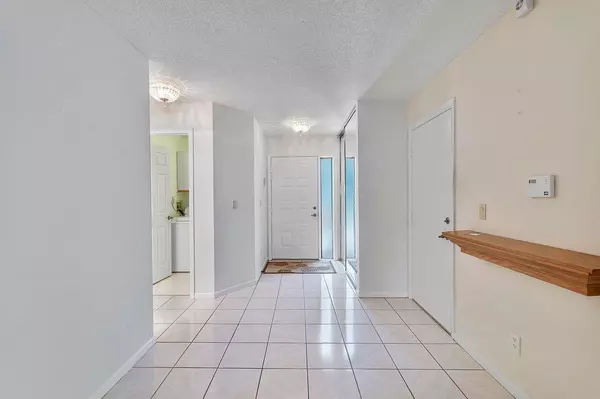Bought with Coldwell Banker-Boynton Beach
$375,000
$389,000
3.6%For more information regarding the value of a property, please contact us for a free consultation.
2 Beds
2 Baths
1,599 SqFt
SOLD DATE : 12/06/2022
Key Details
Sold Price $375,000
Property Type Single Family Home
Sub Type Single Family Detached
Listing Status Sold
Purchase Type For Sale
Square Footage 1,599 sqft
Price per Sqft $234
Subdivision Fairmont Place, Equestrian
MLS Listing ID RX-10843085
Sold Date 12/06/22
Style Traditional
Bedrooms 2
Full Baths 2
Construction Status Resale
HOA Fees $325/mo
HOA Y/N Yes
Abv Grd Liv Area 13
Year Built 1988
Annual Tax Amount $1,700
Tax Year 2021
Lot Size 5,914 Sqft
Property Description
This well maintained 2 BR, 2 BA single family home is located on a quiet cul-de-sac in beautiful Fairmont Place, a gated 55+ community. Some great features of this home include impact windows (with the exception of the back sliders which have accordian shutters), neutral tile throughout, vaulted ceilings, updated kitchen with granite countertops, a private outdoor patio in addition to an enclosed indoor air-conditioned lanai. The common area features a large pool, billiard room, tennis courts and pickleball. The clubhouse has a remodeled kitchen for entertaining, sauna, gym, library and meeting rooms. Fairmont Place is a neighborly community featuring a canopy of trees lining all of the streets.
Location
State FL
County Palm Beach
Community Fairmont Place, Equestrian
Area 4510
Zoning res
Rooms
Other Rooms Laundry-Inside
Master Bath Dual Sinks, Mstr Bdrm - Ground, Separate Shower
Interior
Interior Features Ctdrl/Vault Ceilings, Custom Mirror, Entry Lvl Lvng Area, Split Bedroom, Walk-in Closet
Heating Central
Cooling Central, Paddle Fans
Flooring Tile
Furnishings Partially Furnished
Exterior
Exterior Feature Open Patio, Zoned Sprinkler
Garage Driveway, Garage - Attached
Garage Spaces 1.0
Community Features Sold As-Is
Utilities Available Cable, Electric, Public Sewer, Public Water
Amenities Available Billiards, Business Center, Clubhouse, Community Room, Fitness Center, Library, Pickleball, Sauna, Tennis
Waterfront Yes
Waterfront Description Lake
View Lake
Roof Type S-Tile
Present Use Sold As-Is
Parking Type Driveway, Garage - Attached
Exposure East
Private Pool No
Building
Lot Description < 1/4 Acre, Cul-De-Sac, Interior Lot, Paved Road
Story 1.00
Foundation CBS
Construction Status Resale
Others
Pets Allowed Restricted
HOA Fee Include 325.00
Senior Community Verified
Restrictions Buyer Approval,Commercial Vehicles Prohibited,Interview Required,Lease OK w/Restrict,No Motorcycle,No RV,Tenant Approval
Security Features Gate - Unmanned
Acceptable Financing Cash, Conventional
Membership Fee Required No
Listing Terms Cash, Conventional
Financing Cash,Conventional
Pets Description Number Limit, Size Limit
Read Less Info
Want to know what your home might be worth? Contact us for a FREE valuation!

Our team is ready to help you sell your home for the highest possible price ASAP
Get More Information







