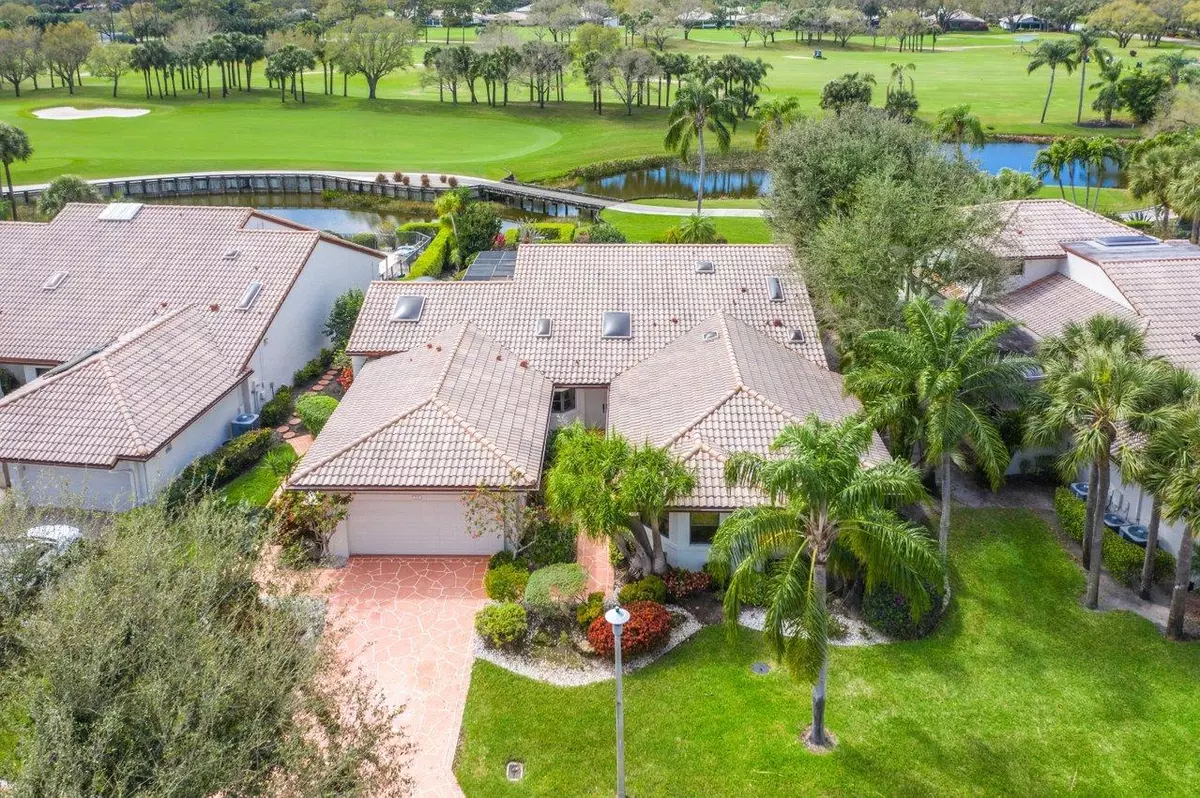Bought with Lang Realty
$589,900
$589,900
For more information regarding the value of a property, please contact us for a free consultation.
3 Beds
4 Baths
3,293 SqFt
SOLD DATE : 04/08/2021
Key Details
Sold Price $589,900
Property Type Single Family Home
Sub Type Single Family Detached
Listing Status Sold
Purchase Type For Sale
Square Footage 3,293 sqft
Price per Sqft $179
Subdivision Bristol At Hunters Run Condo
MLS Listing ID RX-10696308
Sold Date 04/08/21
Style < 4 Floors,Patio Home
Bedrooms 3
Full Baths 4
Construction Status Resale
Membership Fee $11,492
HOA Fees $1,127/mo
HOA Y/N Yes
Abv Grd Liv Area 13
Min Days of Lease 90
Year Built 1989
Annual Tax Amount $7,372
Tax Year 2020
Property Description
Santa-Fe style masterpiece on highly desirable lot in Bristol at Hunters Run Country Club. Enjoy breathtaking Florida sunsets over expansive views of the water and golf course from your private pool and covered lanai. Drenched with natural light, the interior features include a gracious entry foyer with skylight and see thru views to the patio and beyond. Formal living room boasts volume ceilings, custom-crafted built ins and wet bar. Huge family room addition off the kitchen includes cathedral ceiling, workspace and full bath. Large master suite includes his & hers walk in closets, dual vanities, volume ceilings, and access to the lanai. Guest quarters feature two bedrooms with connected sitting room/office space and two full baths. 2 car+golf cart garage and so much more!
Location
State FL
County Palm Beach
Community Hunters Run
Area 4520
Zoning PUD(ci
Rooms
Other Rooms Den/Office, Family, Great, Laundry-Inside
Master Bath Dual Sinks
Interior
Interior Features Built-in Shelves, Closet Cabinets, Ctdrl/Vault Ceilings, Kitchen Island, Pantry, Sky Light(s), Volume Ceiling, Walk-in Closet, Wet Bar
Heating Central, Electric, Zoned
Cooling Central, Electric, Zoned
Flooring Carpet, Clay Tile, Wood Floor
Furnishings Furniture Negotiable
Exterior
Exterior Feature Auto Sprinkler, Covered Patio, Open Patio, Summer Kitchen
Garage 2+ Spaces, Driveway, Garage - Attached, Golf Cart
Garage Spaces 2.5
Pool Inground
Community Features Sold As-Is
Utilities Available Electric, Public Sewer, Public Water
Amenities Available Bike - Jog, Cafe/Restaurant, Clubhouse, Fitness Center, Fitness Trail, Golf Course, Internet Included, Library, Manager on Site, Pickleball, Pool, Putting Green, Sauna, Spa-Hot Tub
Waterfront No
Waterfront Description None
View Golf, Pond
Roof Type S-Tile
Present Use Sold As-Is
Parking Type 2+ Spaces, Driveway, Garage - Attached, Golf Cart
Exposure East
Private Pool Yes
Building
Lot Description West of US-1, Zero Lot
Story 1.00
Unit Features On Golf Course
Foundation CBS
Construction Status Resale
Others
Pets Allowed Restricted
HOA Fee Include Assessment Fee,Cable,Common Areas,Insurance-Bldg,Lawn Care,Maintenance-Exterior,Manager,Pest Control,Pool Service,Roof Maintenance,Security
Senior Community No Hopa
Restrictions Buyer Approval,Lease OK w/Restrict,Tenant Approval
Security Features Burglar Alarm,Gate - Manned,Security Patrol
Acceptable Financing Cash
Membership Fee Required Yes
Listing Terms Cash
Financing Cash
Read Less Info
Want to know what your home might be worth? Contact us for a FREE valuation!

Our team is ready to help you sell your home for the highest possible price ASAP
Get More Information







